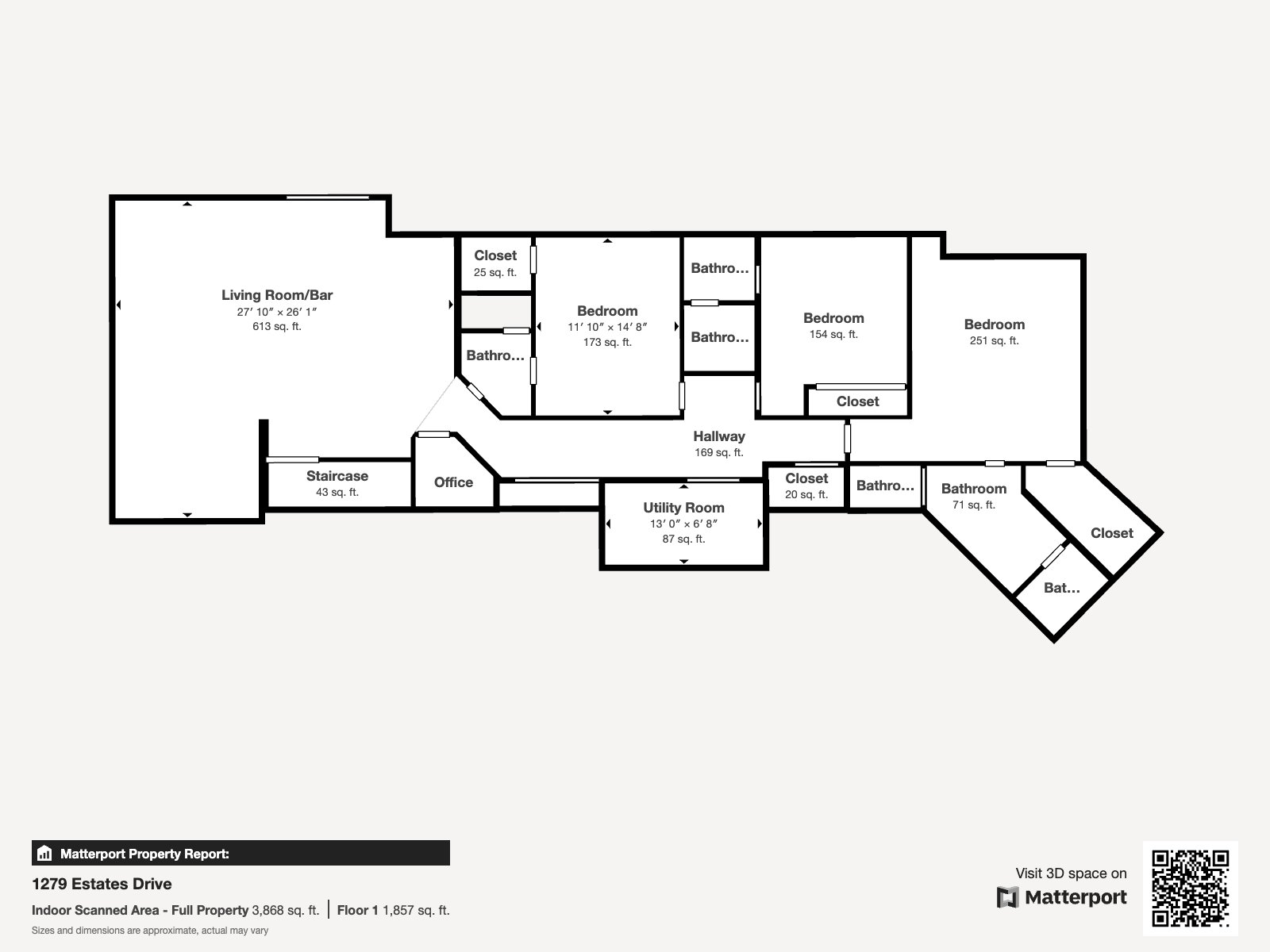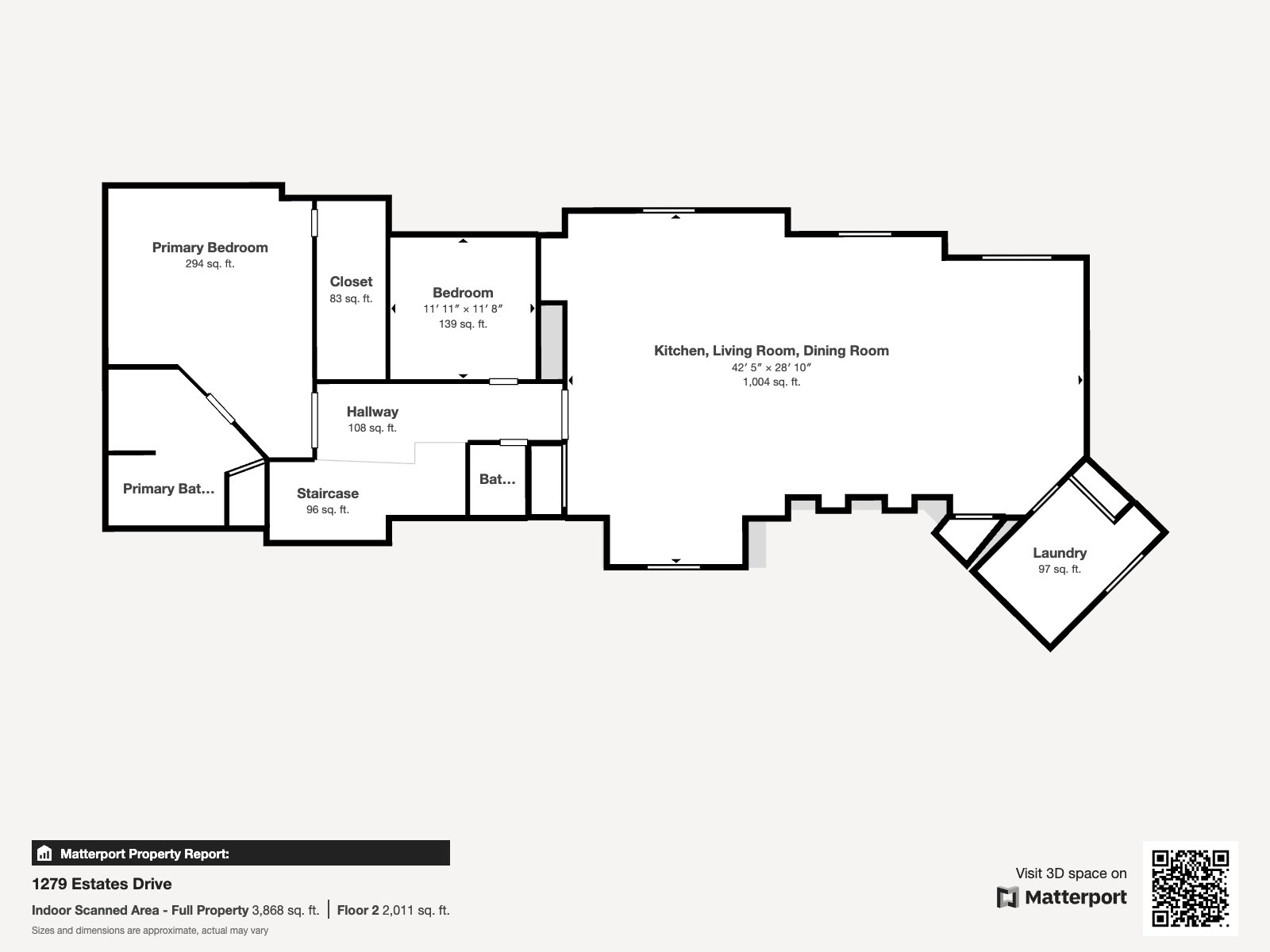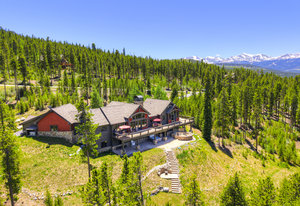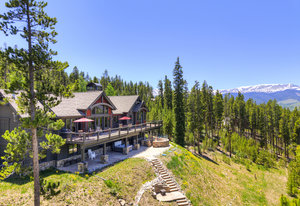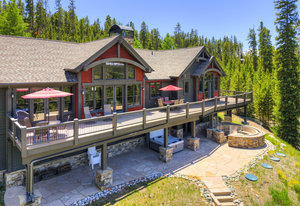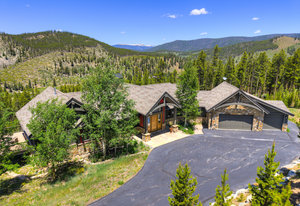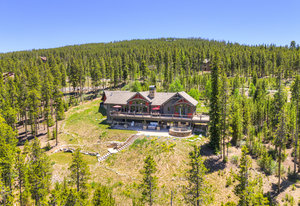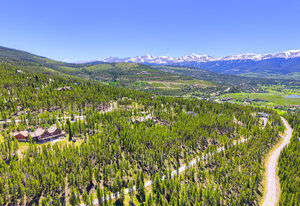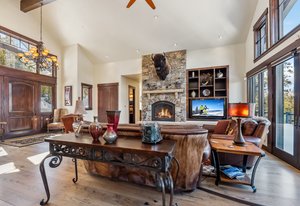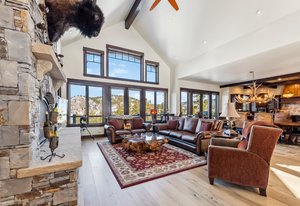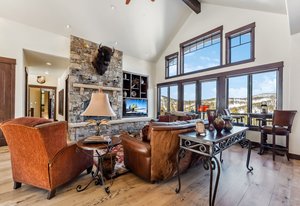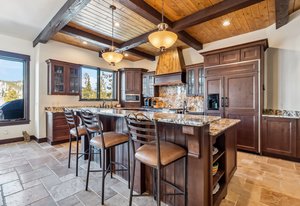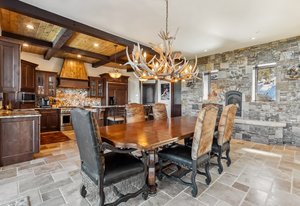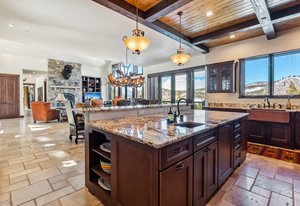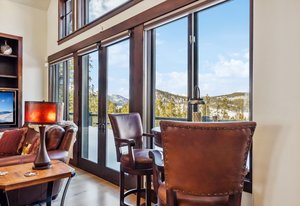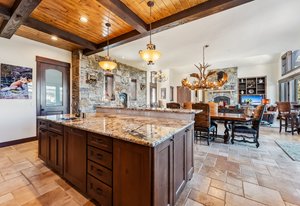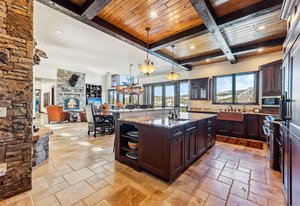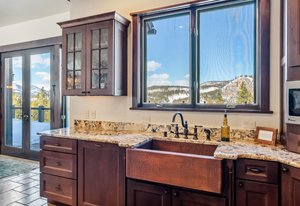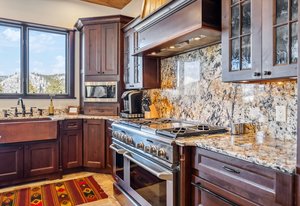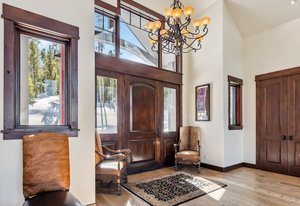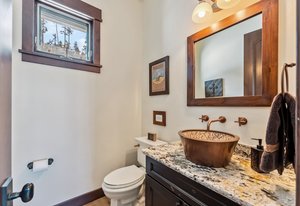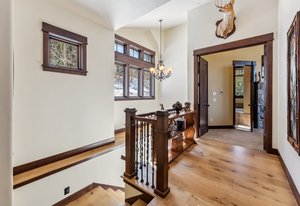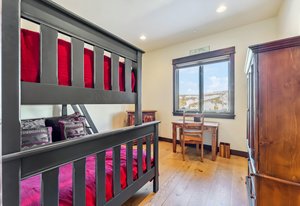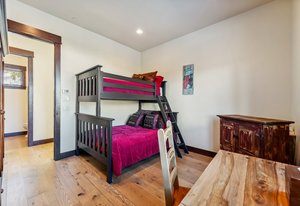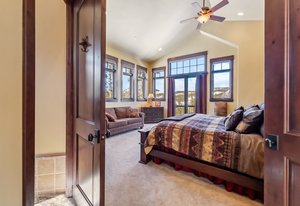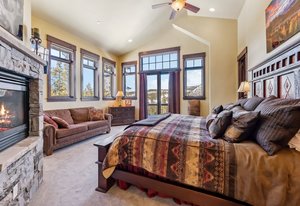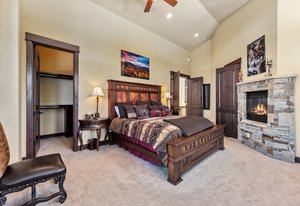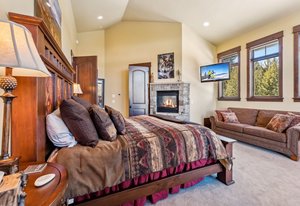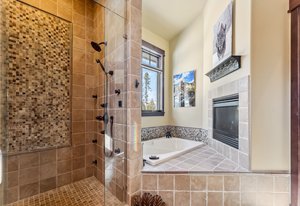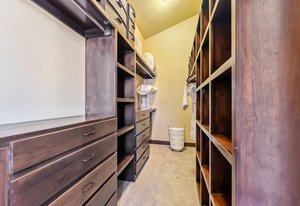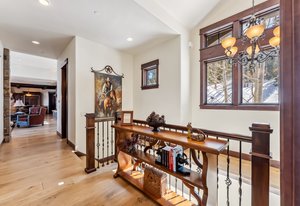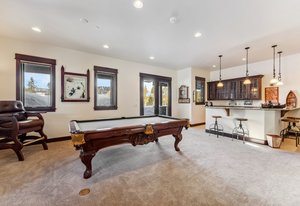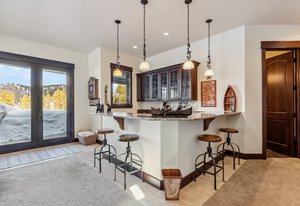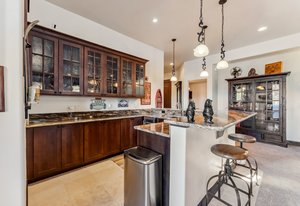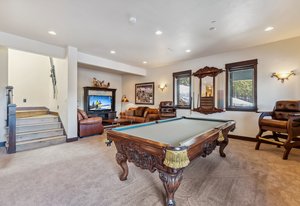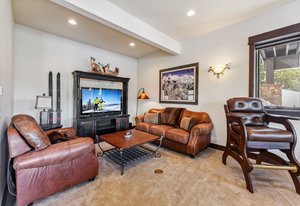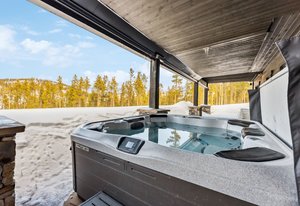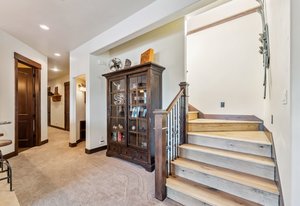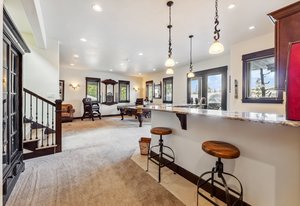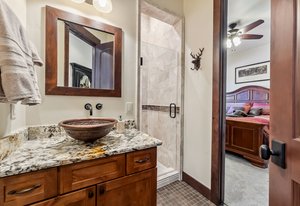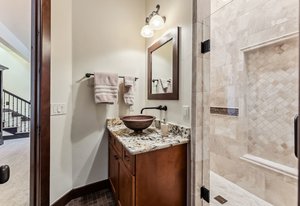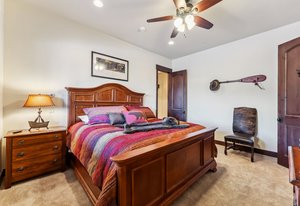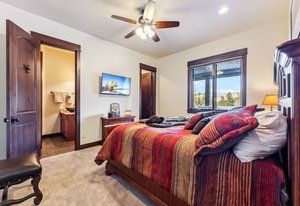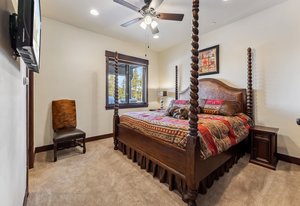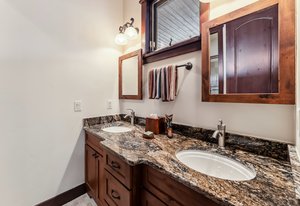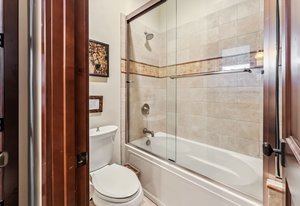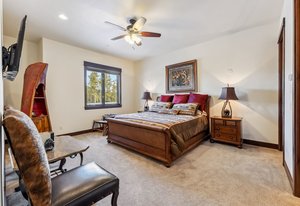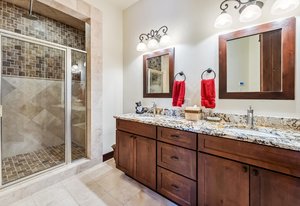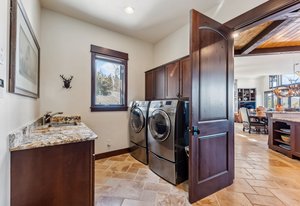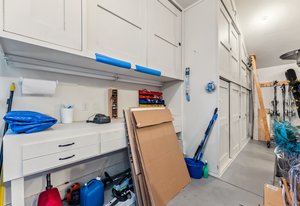Offered At
$3,845,000
1279 Estates Drive
This mountain home sits on 2.7 acres and will appeal to many different tastes in architecture and design. Views of Ten Mile Mountains, Gore Range, Continental Divide and the Swan River Valley. Much attention was invested in creating this timeless and functional residence. The finishes will please those seeking top-shelf. The design and functionality of the main level will allow for comfortable full-time living. A recent bathroom renovation on lower level made all bedrooms en-suites, new carpet throughout, beautiful wood floors were refinished in 2018, Stainless Steel GE Monogram appliances, all granite countertops, full wet bar in family room with wine cooler and beer refrigerator, all exterior stone ...
Features & Amenities
- Horse facilities
- Fishing
- Historic / Antique
- Mountain
- Resort
- Skiing
- Cycling
- Golf
- Outdoor Activities
- Biking
- Area Fishing
- Area Hiking
- Area Horse Riding/Stables
- Area Skiing
- Area Snowmobiling
- Jogging / Biking Path
- Patio
- Deck
- 2 Fireplaces
- Hardwood
- Mixed
- Tile
- Wall to Wall Carpet
- 3 Car Garage
- Walk-in Closet
- Vaulted Ceilings
- Wet Bar
- Fireplace in Master BR
- Beam -Ceilings
- Blinds
- Wooded
- Association Fee
- Private Road
- Asphalt Shingle Roof
- Media Room / Home Theater
- Billiards Room
- Mountain
- Scenic
- Vacation / Second Home
- Well
- Stall Shower and Tub
- Gas
- Attached Garage
- Security System
- Workshop
- Ceiling Fan(s)
- Storage Area
- Granite Countertops
- Designer Kitchen
- Center Island
- Hot Tub
- Radiant Floor
Presented By

Barrie Stimson
Company
LIV Sotheby's International Realty
Phone
970.390.2560
Email
barrie@go2breck.com
License #
EA.001030395
1279 Estates Drive
Breckenridge, CO 80424
Get in touch
1279 Estates Drive
Breckenridge, CO 80424
