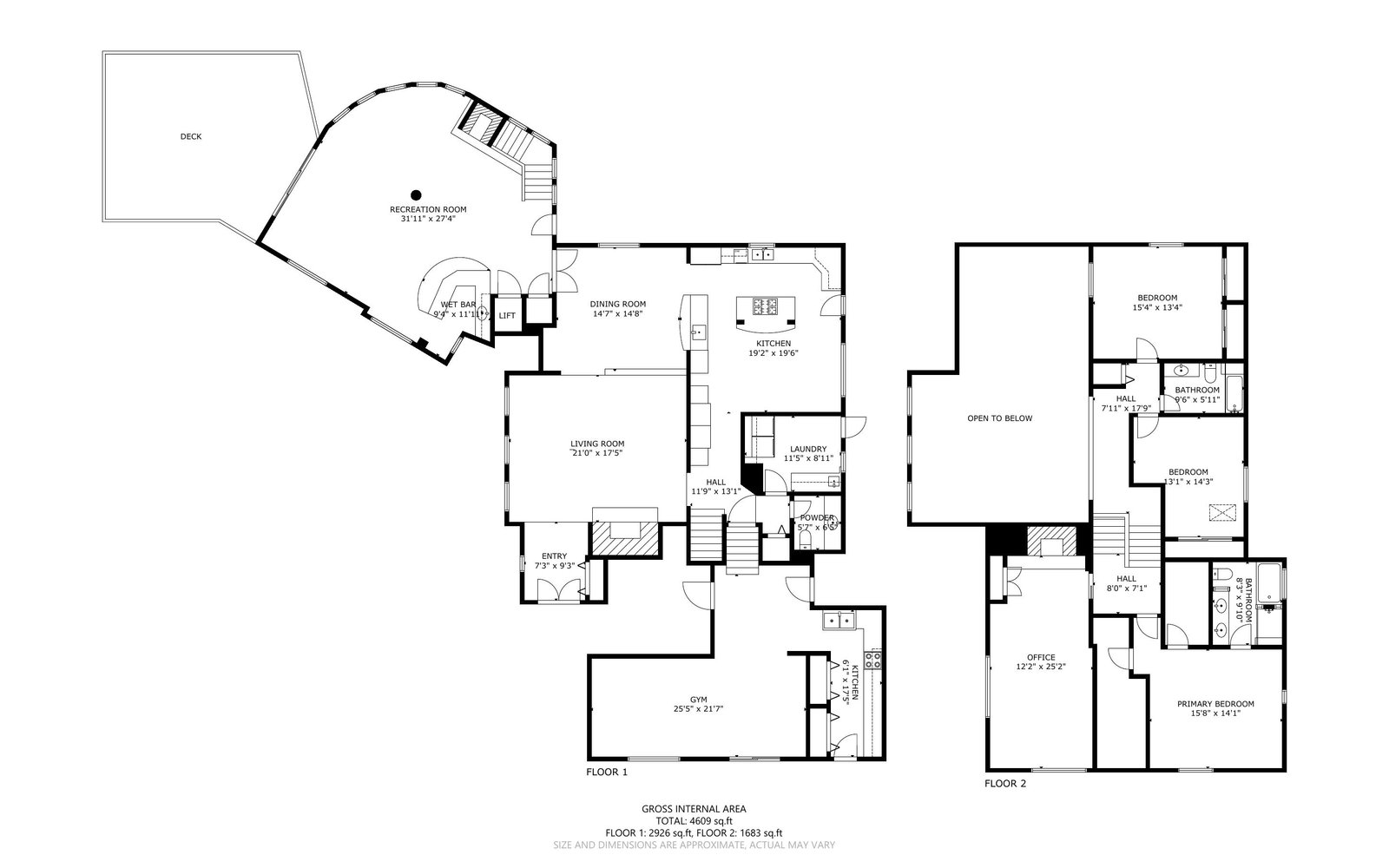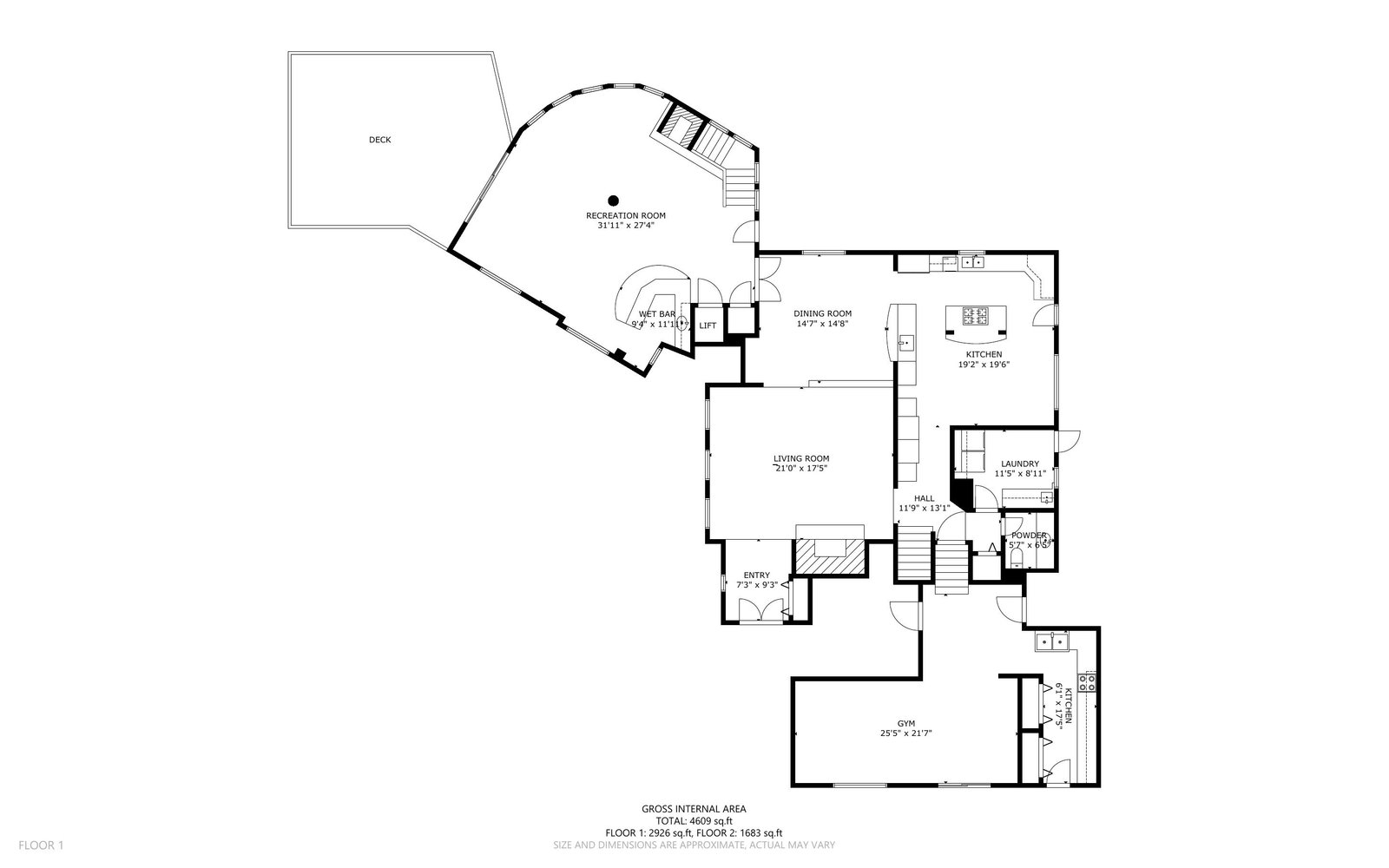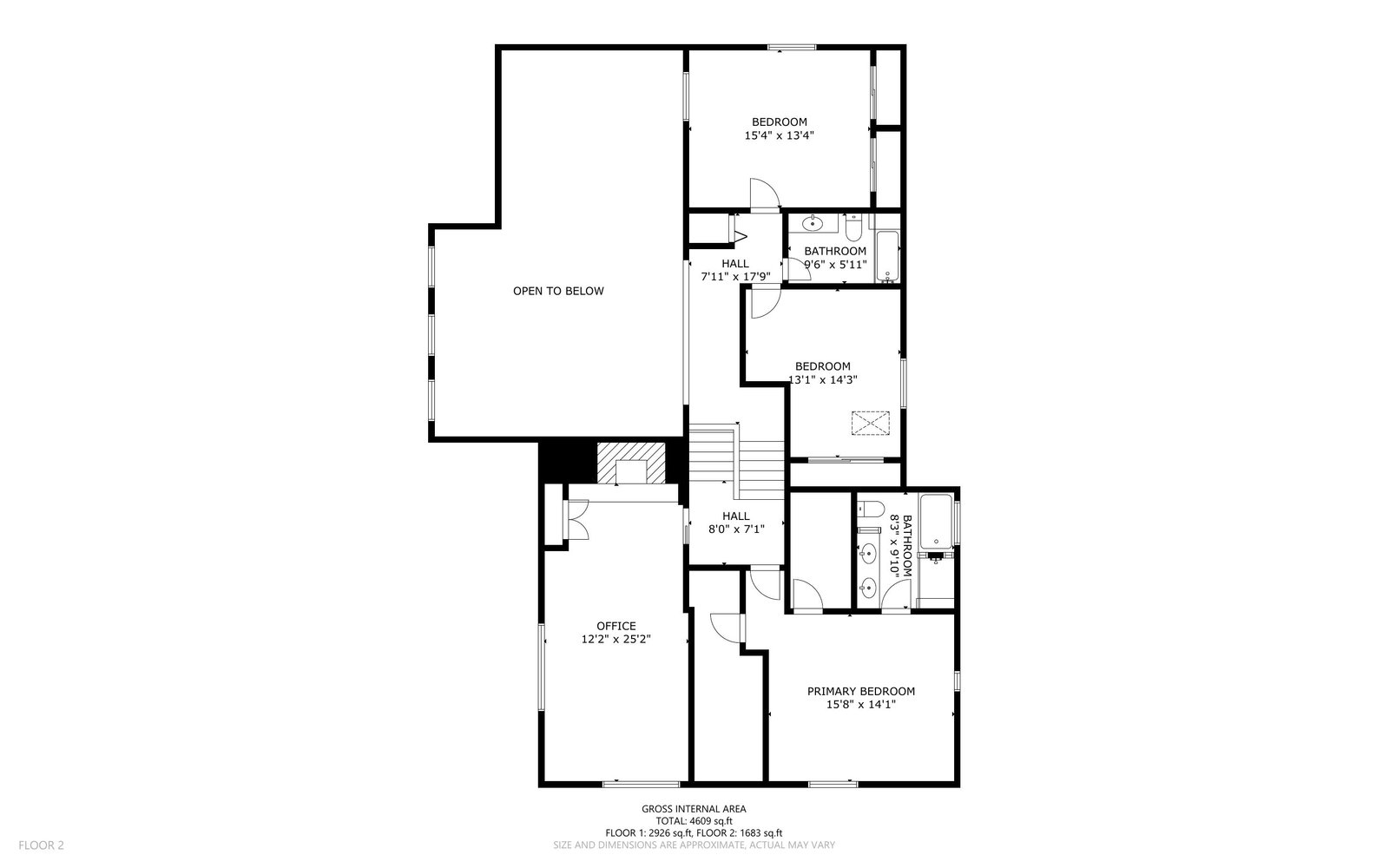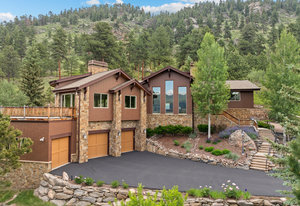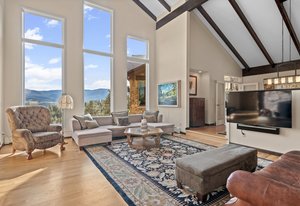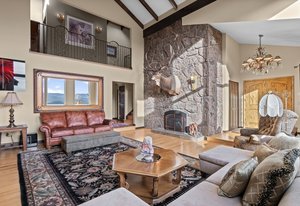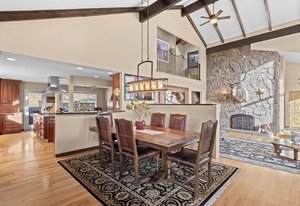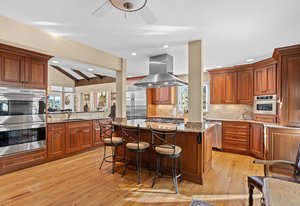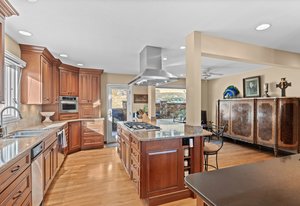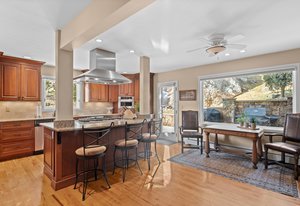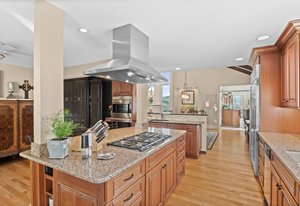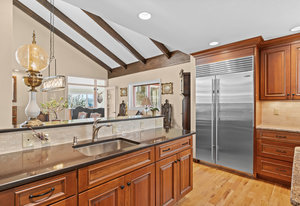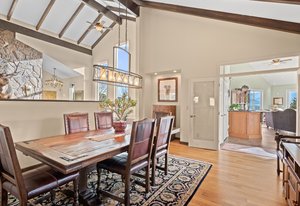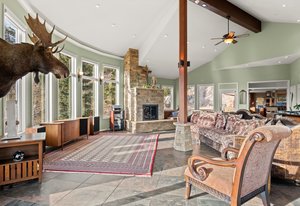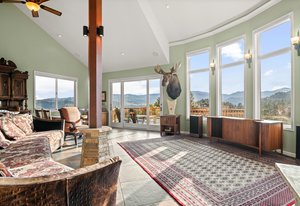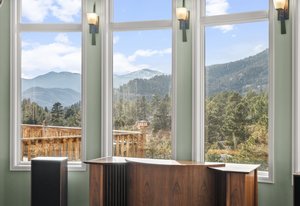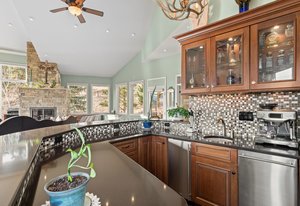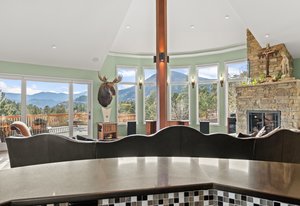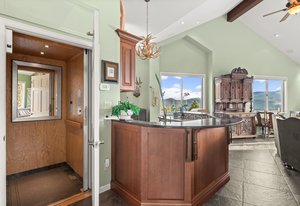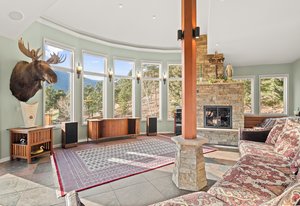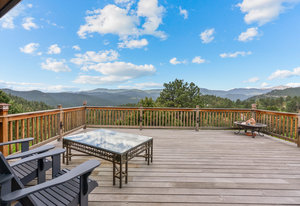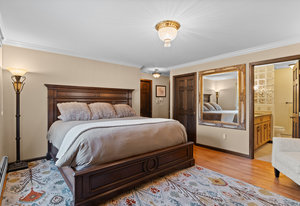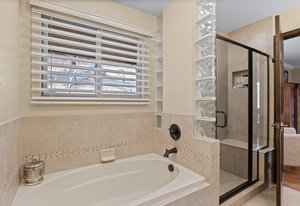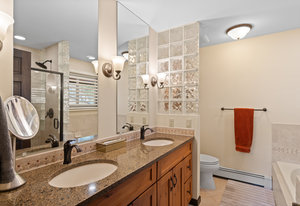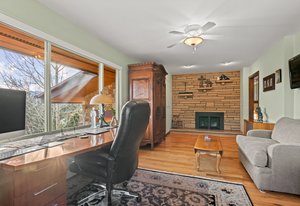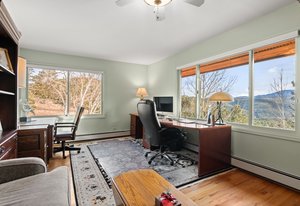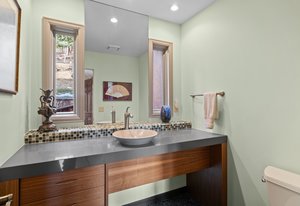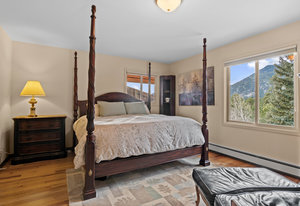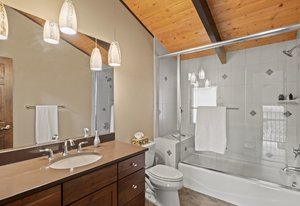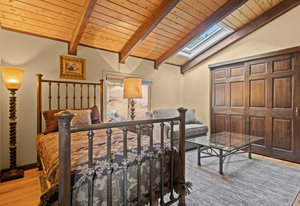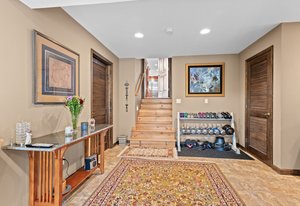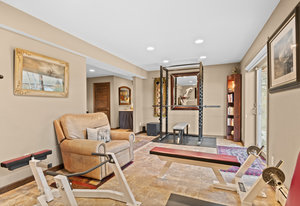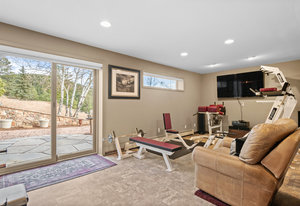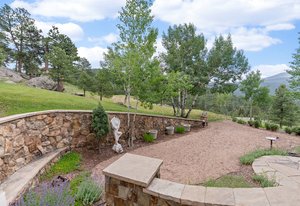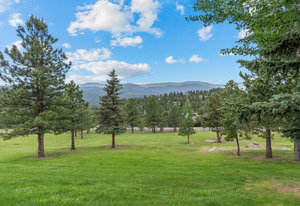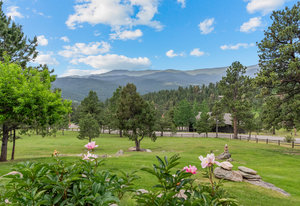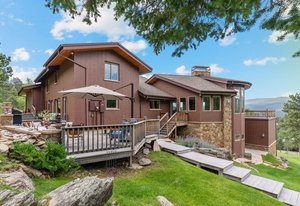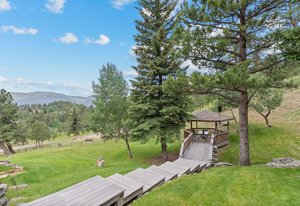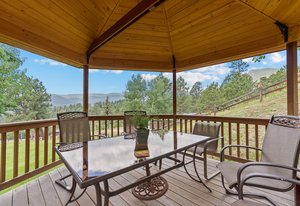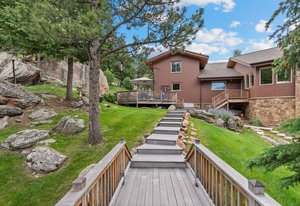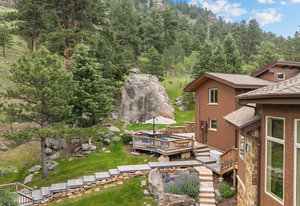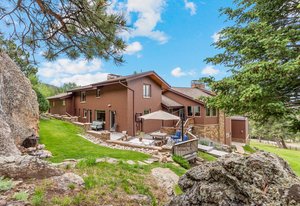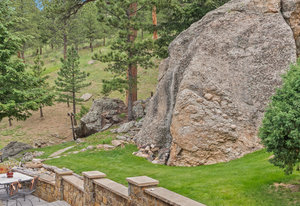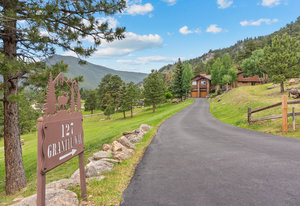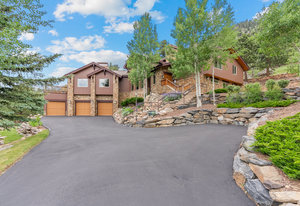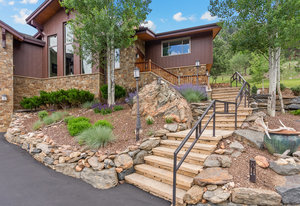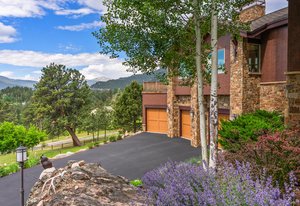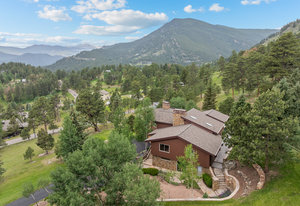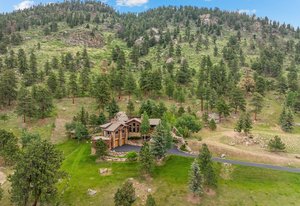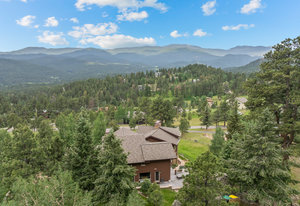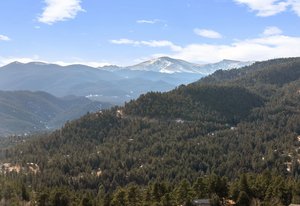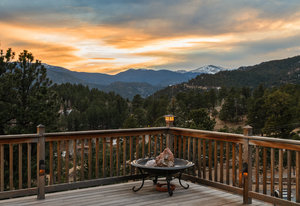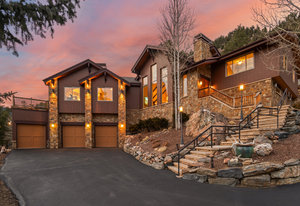Offered At
$2,000,000
127 Granite Way
Welcome to 127 Granite Way, a meticulously updated home that blends modern design with natural beauty, offering expansive, awe-inspiring views. The open floor plan includes large picture windows throughout, bringing in an abundance of natural light and showcasing the stunning scenery. The vaulted ceilings amplify the spacious feel, and the inviting chef's kitchen features top-of-the-line appliances, a sleek design, and a functional layout.
The great room, added in 2011, is a showstopper with its floor-to-ceiling windows that perfectly frame the breathtaking views. It includes a wet bar, natural stone fireplace, and even an elevator for convenience. Upstairs, the primary suite offers a tranquil retreat...
Features & Amenities
- Patio
- Elevator
- Granite Countertops
- Deck
- Sprinkler System
- Walk-in Closet
- Fireplace
- Hardwood
- Tile
- 3 Car Garage
- Attached Garage
- Gas
- Eat-in Kitchen
- Aquatic Activities
- Golf
- Mountain
- Mountain
- Outdoor Activities
- Privacy
- Scenic
- Well
- Biking
- Area Fishing
- Area Hiking
- Gourmet Kitchen
- Two-story Family Room
- Access Type - Road
- Ceiling Fan(s)
- Double Pane / Storm Windows
- Vaulted Ceilings
- Wet Bar
- Baseboard
- Center Island
- Tub and Shower
- Beam -Ceilings
- Smoke Detector
- Composition Shingle
- Backs to Park Land
- 3 Fireplaces
- Other
- Stone
- Area Hunting
Presented By

Sean Endsley
Company
LIV Sotheby's International Realty
Phone
303-895-4663
Email
sendsley@livsothebysrealty.com
License #
FA.100006589
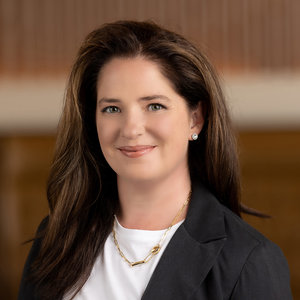
Heather Graham
Company
LIV Sotheby's International Realty
Phone
720-201-4187
Email
hgraham@livsothebysrealty.com
License #
FA.040023917
127 Granite Way
Evergreen, CO 80439
Get in touch
127 Granite Way
Evergreen, CO 80439
