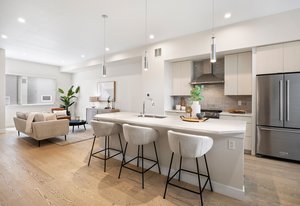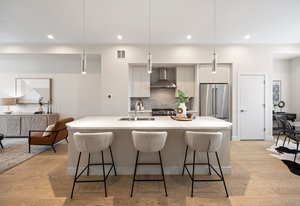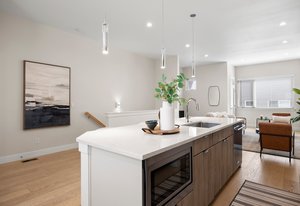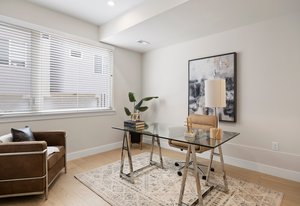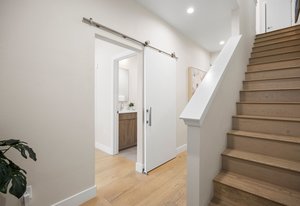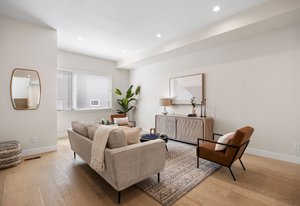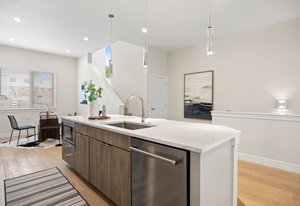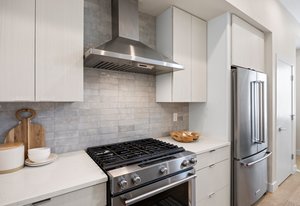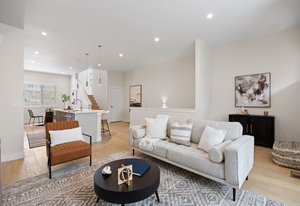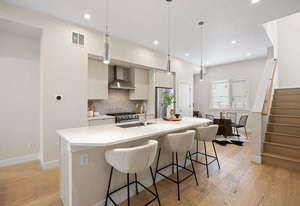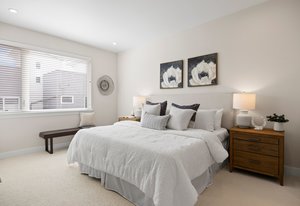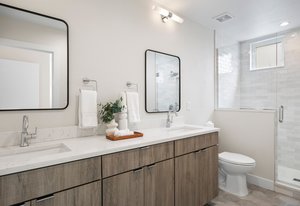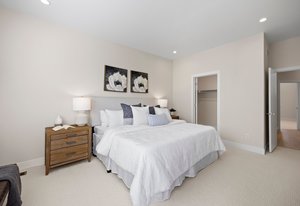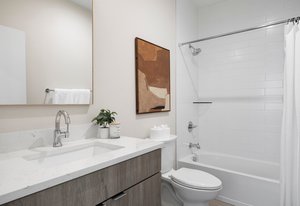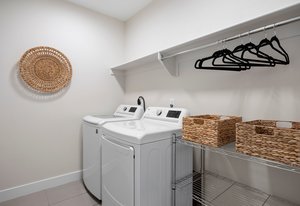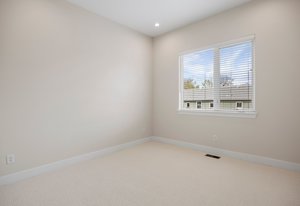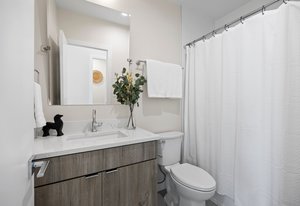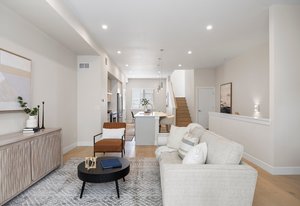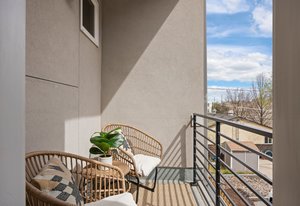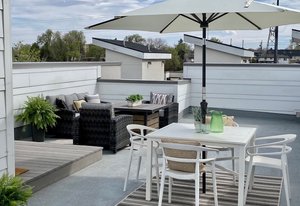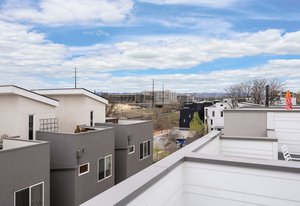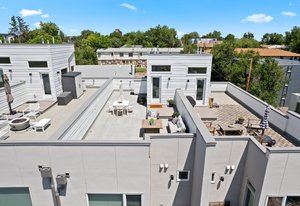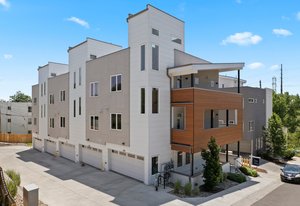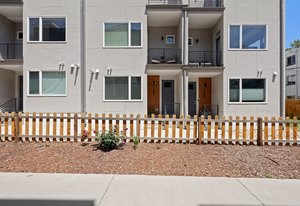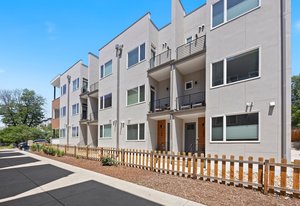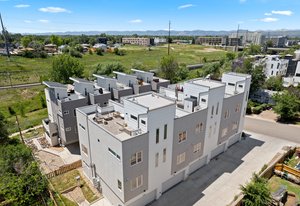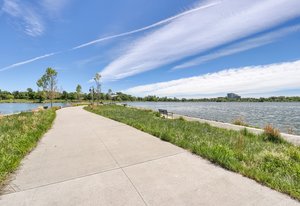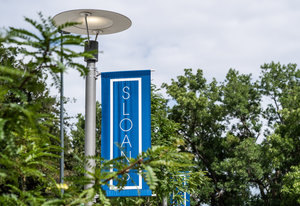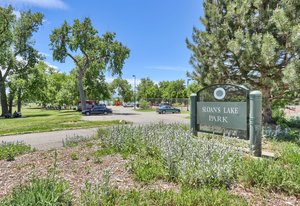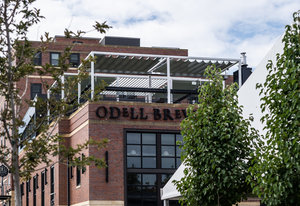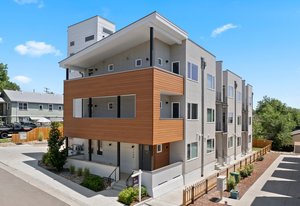Offered At
$724,000
1256 Xavier Street
Immaculate, move-in ready townhome offers soaring ceilings, wide plank wood floors, contemporary finishes and one of the best layouts in the area! With three bedrooms, three bathrooms and a RARE two-car attached garage, this home provides both functionality and style. A spacious main level showcases the kitchen with stainless appliances, large island with bar seating, and an adjacent dining area. Oversized living/family room with extra space for a reading nook, bookshelves or extra seating, and a charming balcony for morning coffee. The primary suite, on the upper level, offers a generously sized bedroom, stunning ensuite bathroom, and another private balcony. A secondary bedroom on the same level, ...
Features & Amenities
- 2 Car Garage
- Gas
- Eat-in Kitchen
- Mountain
- City / Strip
- Walk-in Closet
- Wood Frame
- Stucco
- Hardwood
- Attached Garage
- City Water
- Central A/C
- Double Pane / Storm Windows
- Center Island
- Stall Shower
- Tub Only
- Window Treatments
- Balcony / Lanai
- Breakfast Bar
- Forced Air
- Cement Siding
- Rooftop Patio
Presented By

Lori Drew
Company
LIV Sotheby's International Realty
Phone
303-893-3200
Email
ldrew@livsothebysrealty.com
License #
FA.100033797
1256 Xavier Street
Denver, CO 80204
Get in touch
1256 Xavier Street
Denver, CO 80204

