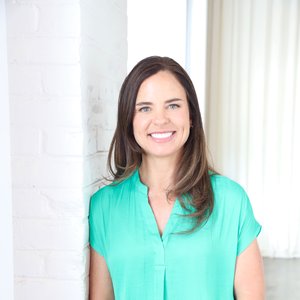Offered At
$1,399,000
12291 S Critchell Lane
On 7+ acres with two detached buildings for RV/car storage and workshop, and no HOA, this Spanish mountain contemporary offers a close-in foothills living experience with downtown Denver skyline views, easy topography for kids and pets plus many new features including a generator, 8 zone boiler, water purifier, remodeled baths and a radon mitigation system. Raised ranch style open floor plan offers vaulted living areas that connect with the expansive synthetic wrap-around deck. Sparkling city lights, phenomenal sunrises and moonrises and the private and quiet treed setting can all be enjoyed while you cook! Large kitchen has center island, granite tile countertops and backsplash, Bosch dishwasher, ...
Features & Amenities
- 4+ Fireplaces
- Patio
- Gardens
- Granite Countertops
- Deck
- Walk-in Closet
- Other
- Stone
- Stucco
- Garage
- Other
- Mountain
- Well
- Dog Run
- Partially Fenced
- Ceiling Fan(s)
- Vaulted Ceilings
- Wet Bar
- Level
- 5 + Car Garage
Presented By

Jennifer Davenport
Company
LIV Sotheby's International Realty
Phone
303-919-4891
Email
jdavenport@livsothebysrealty.com
License #
EA.000318021

Emily Henderson
Company
LIV Sotheby's International Realty
Phone
303-717-3418
Email
ehenderson@livsothebysrealty.com
License #
FA.040008779
12291 S Critchell Lane
Littleton, CO 80127
Get in touch
12291 S Critchell Lane
Littleton, CO 80127



















































