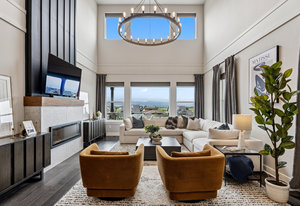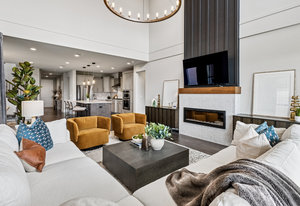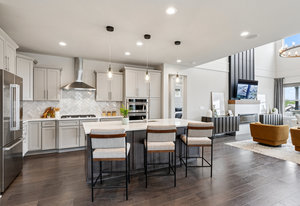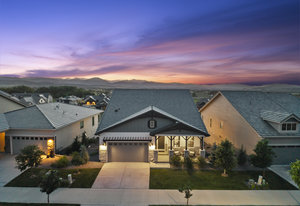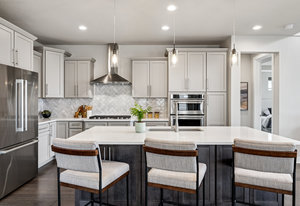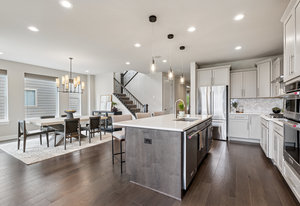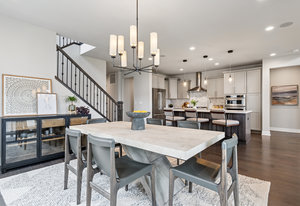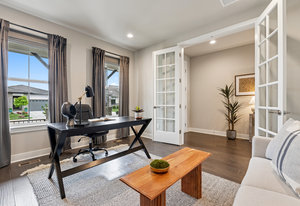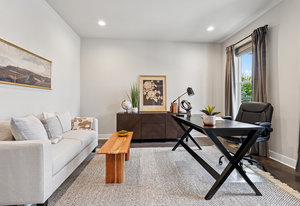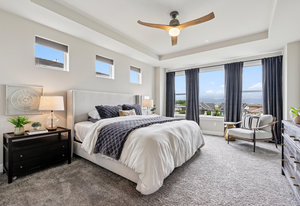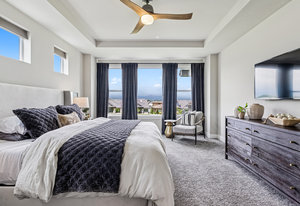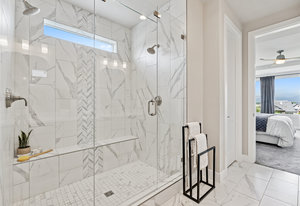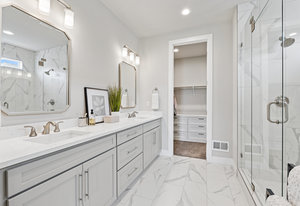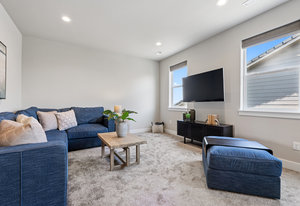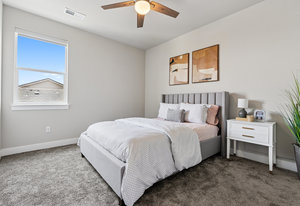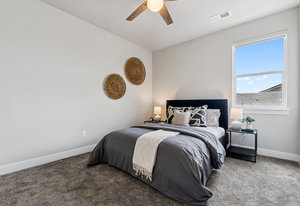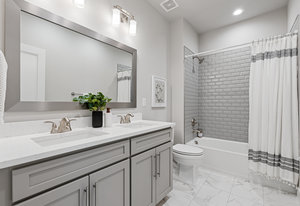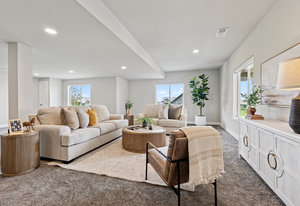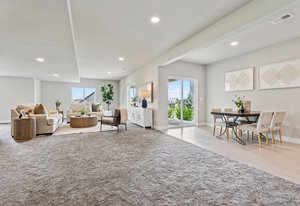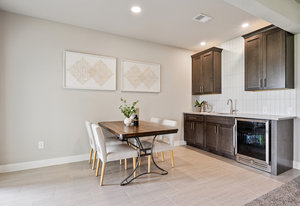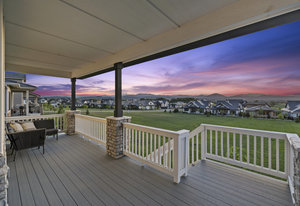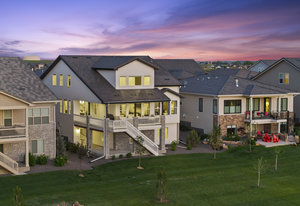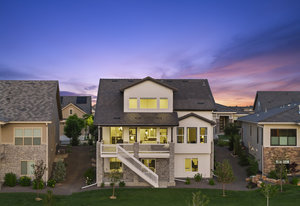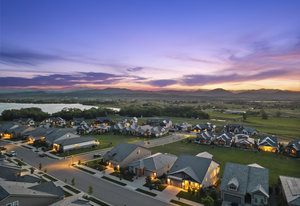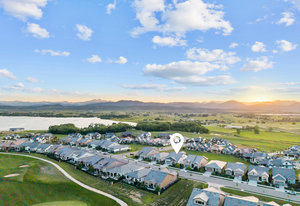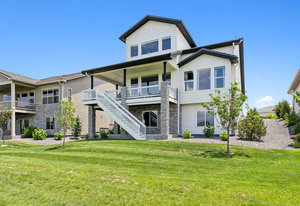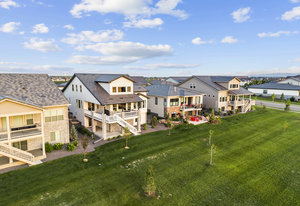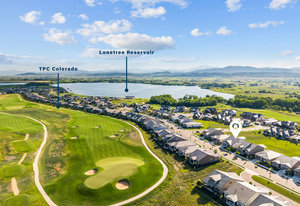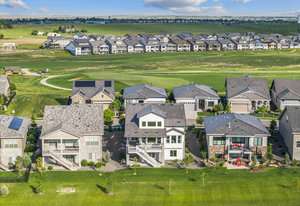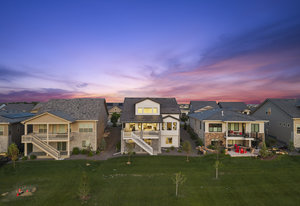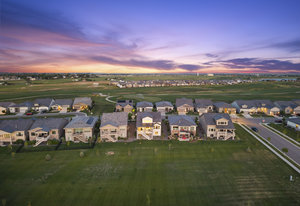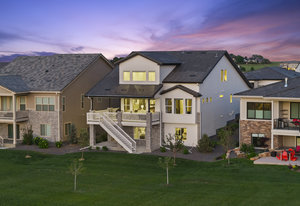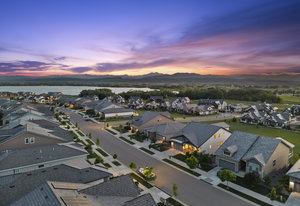Offered At
$1,298,000
3315 Heron Lakes Pkwy
Thoughtfully designed for effortless main-floor living with the added bonus of a finished walk-out basement, this stunning home combines comfort, space, and breathtaking Front Range views. The primary suite, laundry, office, and main living areas are all conveniently located on the main floor, making daily living seamless and accessible. The open-concept layout showcases a gourmet kitchen, soaring ceilings, and expansive windows that frame uninterrupted views of the Front Range. A cozy fireplace adds warmth to the inviting living area, ideal for entertaining or relaxing. The serene primary suite overlooks peaceful open space with expansive mountain views and features a spa-inspired walk-in shower and ...
Features & Amenities
- Central A/C
- Walk-in Closet
- Concrete Block
- Wood Frame
- Hardwood
- 2 Car Garage
- Eat-in Kitchen
- Mountain
- Pool
- Clubhouse
- Wet Bar
- Smoke Detector
- Area Tennis
- Patio
- Deck
- Sprinkler System
- 1 Fireplace
- Tile
- Wall to Wall Carpet
- Attached Garage
- Mountain
- Outdoor Activities
- Scenic
- City Water
- Biking
- Area Climbing
- Area Fishing
- Area Hiking
- Jogging / Biking Path
- Forced Air
- Area Pool
- Porch
- Cement Tiles
- Golf
- Sidewalk
- Ceiling Fan(s)
- Double Pane / Storm Windows
- Vaulted Ceilings
- Center Island
- Stall Shower
- Window Treatments
- Backs to Park Land
- Golf Course
- Level
- Recreational Area
- Fitness Center
Presented By

Aimee Welch
Company
LIV Sotheby's International Realty
Phone
970-420-4640
Email
awelch@livsothebysrealty.com
License #
100092642
3315 Heron Lakes Pkwy
Berthoud, CO 80513
Get in touch
3315 Heron Lakes Pkwy
Berthoud, CO 80513

