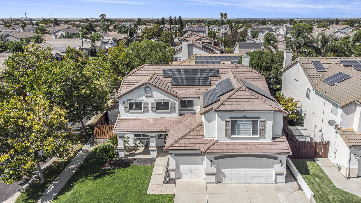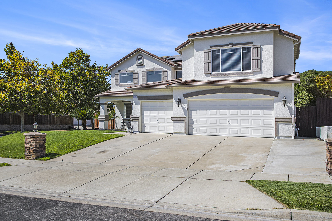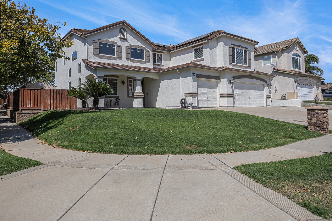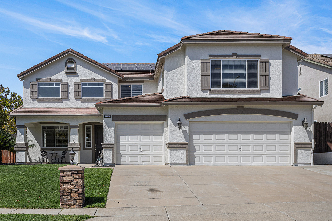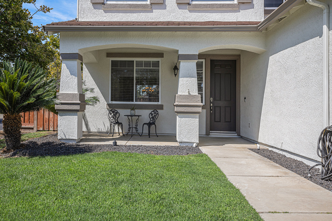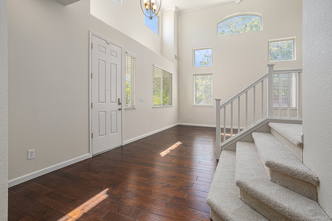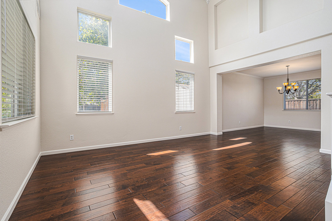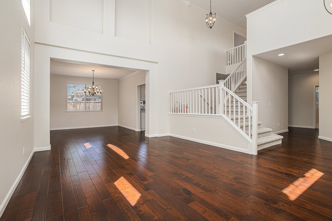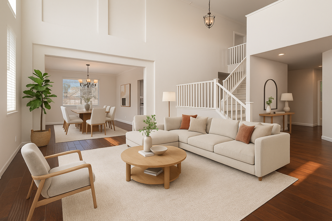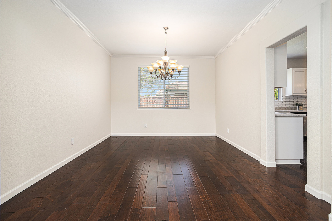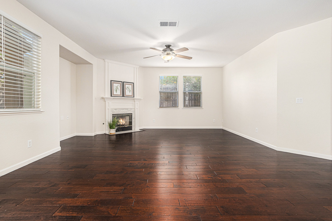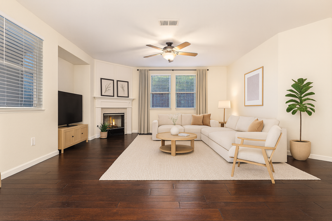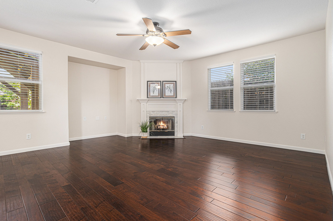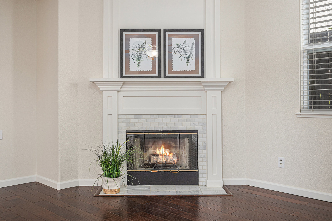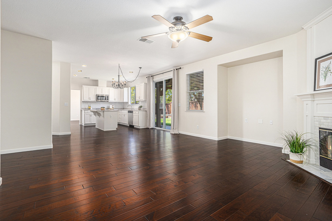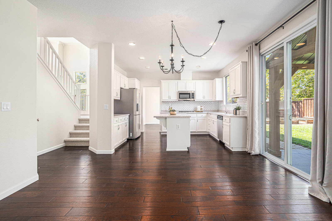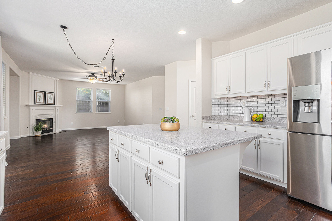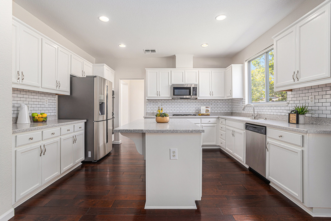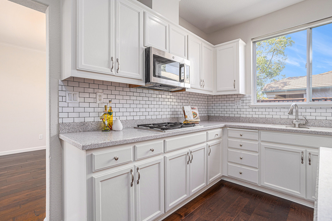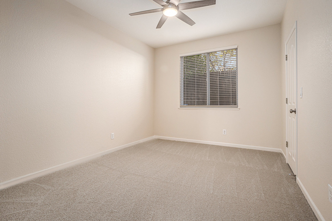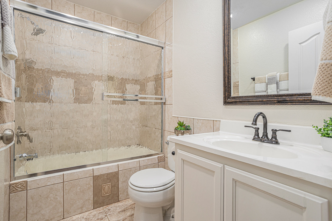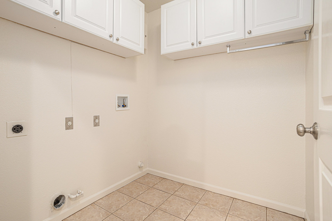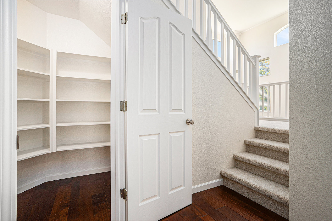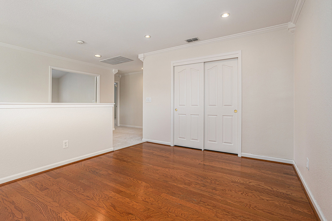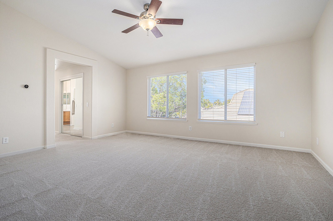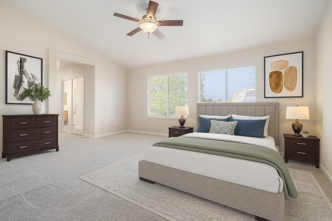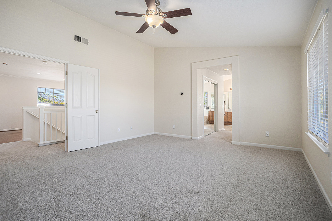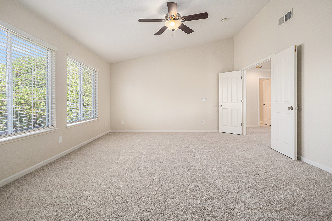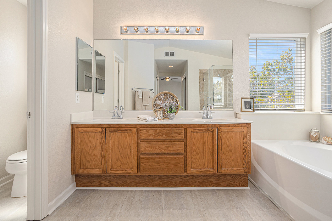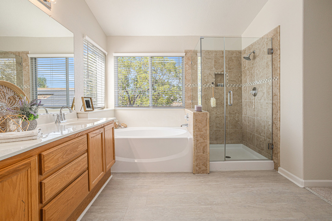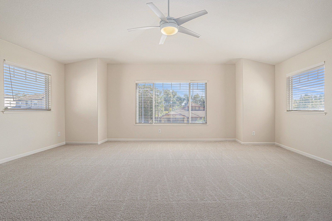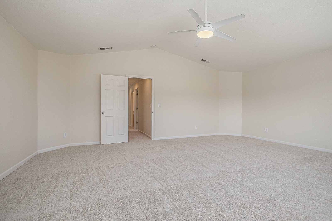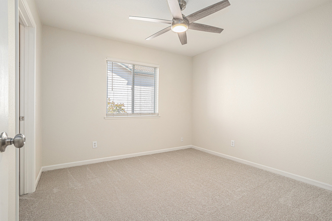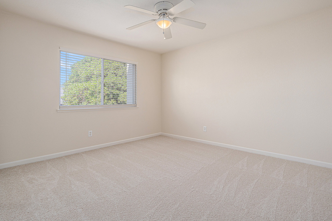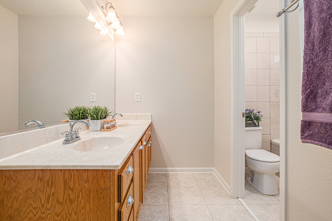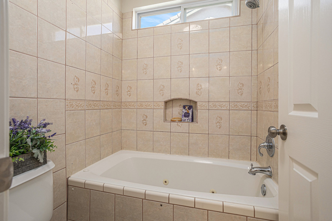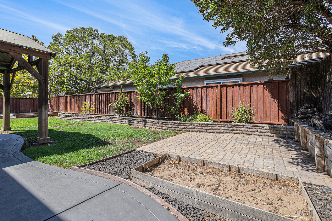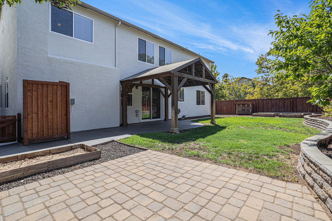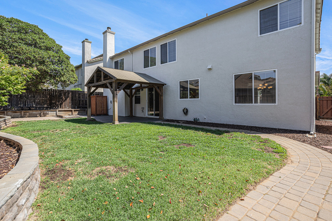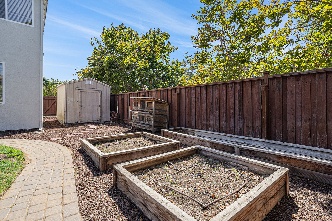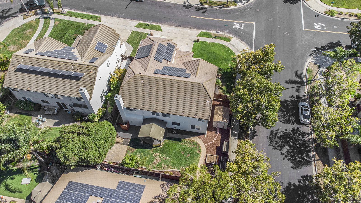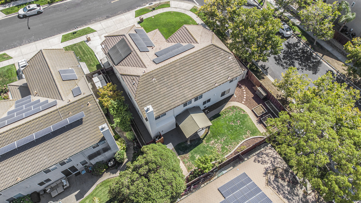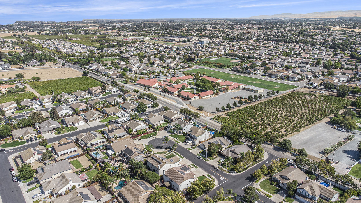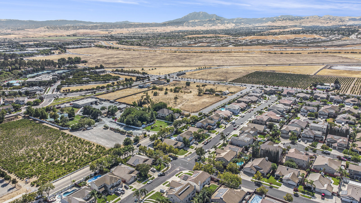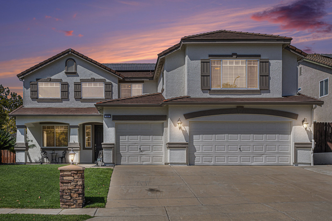
Discover this spacious, beautiful, renovated Windsor floor plan tucked into a quiet cul-de-sac within the highly desirable Laurel Crest neighborhood. This home offers ideal flexibility for families or multi-generational living.
This expansive property sits on a premium corner lot and offers the perfect blend of elegance, function, and energy efficiency complete with no HOA fees, low property taxes, and owned solar for long-term savings and peace of mind.
From the moment you arrive, the home’s freshly painted exterior, stone pillars - Durango by Mountain Ledge , tile roof, and exterior light fixtures make a lasting impression. The covered front patio adds a welcoming touch, while lush, fully landscaped front and backyard, is equipped with automatic sprinklers, create a private, minimalist retreat.
In the backyard, you’ll find a thoughtfully designed outdoor living space with a pavilion-covered porch, walkway pavers, a stone retaining wall, raised garden bed, and a wood shed for added storage. Side yard access provides convenient space for possible fishing boat, bikes, or water toys.
Inside, the home opens up to a spacious, and flowing open floor plan with soaring high ceilings, new interior paint, and high-end engineer hand-scraped hardwood flooring that is highlighted with an abundant amount of natural lighting. The layout features a lower-level circular flow, ideal for entertaining and everyday living, centered around a double-sided staircase that adds architectural elegance and effortless access between spaces.
The formal living room offers a calm setting for guests, while the separate dining room is perfect for hosting family dinners and holidays. At the heart of the home is the expansive kitchen, complete with pepper ivory Corian countertops, a large kitchen island with breakfast bar, subway tile backsplash, stainless steel appliances, double oven, and a walk-in pantry/utility storage ares, perfect for both everyday use and entertaining.
The adjacent family room invites relaxation with a gas fireplace framed by a stunning craftsman-style floor-to-ceiling mantel, creating a warm and inviting space to gather.
Upstairs, this home offers incredible flexibility with a bonus room (optional 5th bedroom) featuring a peek-a-boo view of Mt. Diablo, and an open loft that can easily serve as a 6th bedroom, home office, or game room. Each bedroom is generously sized, complete with closet organizers and ceiling fans. While some closets feature mirrored sliding doors and spacious walk-in layouts, all are thoughtfully designed with built-in organization. The primary suite bathroom offers a relaxing retreat with a frameless glass shower, tile surround, garden soaking tub, and a double vanity with ample storage cabinet space. The secondary bathrooms are ideal for a growing household, featuring a shower-over-tub with tile surround and plenty of room to accommodate busy mornings or multiple users.
Additional features include new plush carpet in Lace color, vinyl blinds throughout, a well-appointed laundry room with upper cabinets, and new nickel-brushed interior door knobs throughout. Climate control is handled by a dual-zone HVAC system, a newer AC unit, and a smart thermostat, ensuring year-round comfort and efficiency.
Located near desirable schools, a nearby sports club, parks, convenient shopping centers, and easy quick access to Hwy 4 and Vasco. This property offers the ideal balance of privacy, minimalist appearance of luxury, and accessibility — a rare find in today's market.
Amenities
- No HOA's
- Low Property Taxes
- New Exterior Paint
- Corner Lot
- Side Yard Access
- Cul-De-Sac
- Owned Solar
- Stone Exterior Pillars
- Exterior Light Fixtures
- Front Yard Covered Patio
- Front and Back Yard Landscape
- Pavilion Backyard Cover
- Backyard Patio
- Backyard Walkway Pavers
- Backyard Raised Garden Bed
- Wood Shed
- New Interior Paint
- Open Floor Plan
- High Ceilings
- Engineer Handscraped Hardwood Floors
- Living Room
- Dining Room
- Large Kitchen
- Stainless Steel Appliances
- Double Oven
- Kitchen Island with Breakfast Bar
- Kitchen Pepper Ivory Corian Countertops
- Kitchen Subway Tile Backsplash
- Large Pantry/Utility Storage
- New Carpet (Color Lace)
- Family Room
- Nook
- Craftsman Ceiling to Floor Mantel
- Gas Fireplace
- Vinyl Blinds Throughout
- Laundry Room Upper Cabinets
- New Nickel Brush Interior Door Knobs
- Walk-In Closets
- Ceiling Fans
- Dual Zone HVAC System
- Smart Thermostate
- Newer AC Unit
- Closet Organizers
- Frameless Glass Showers
- Mirrored Closet Doors
- Sunken Tubs
- Bonus Room or Optional 5th Bedroom
- Loft Optional 6th Bedroom
- Desirable Schools Nearby
- Shopping Nearby
Virtual Tour
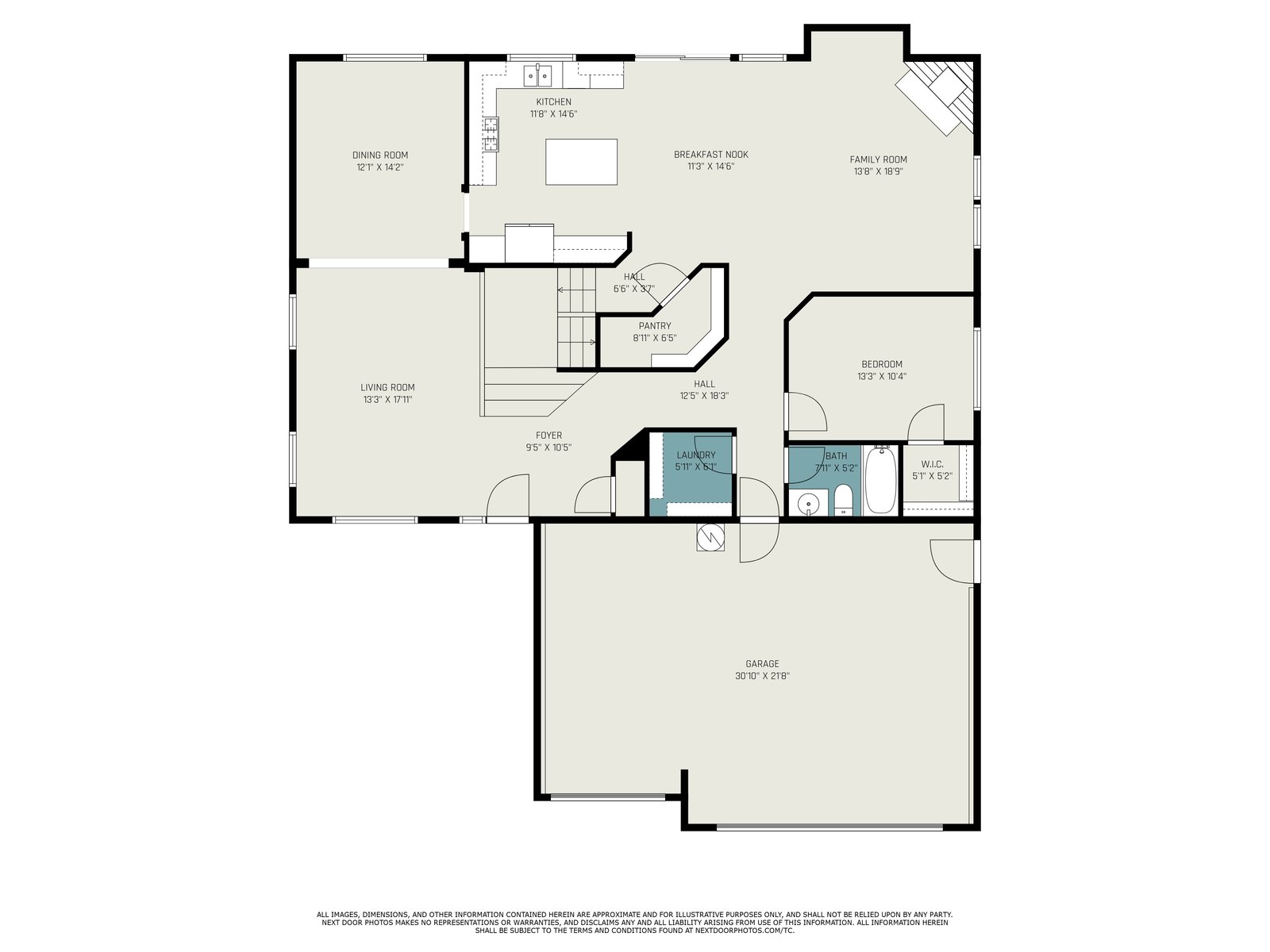
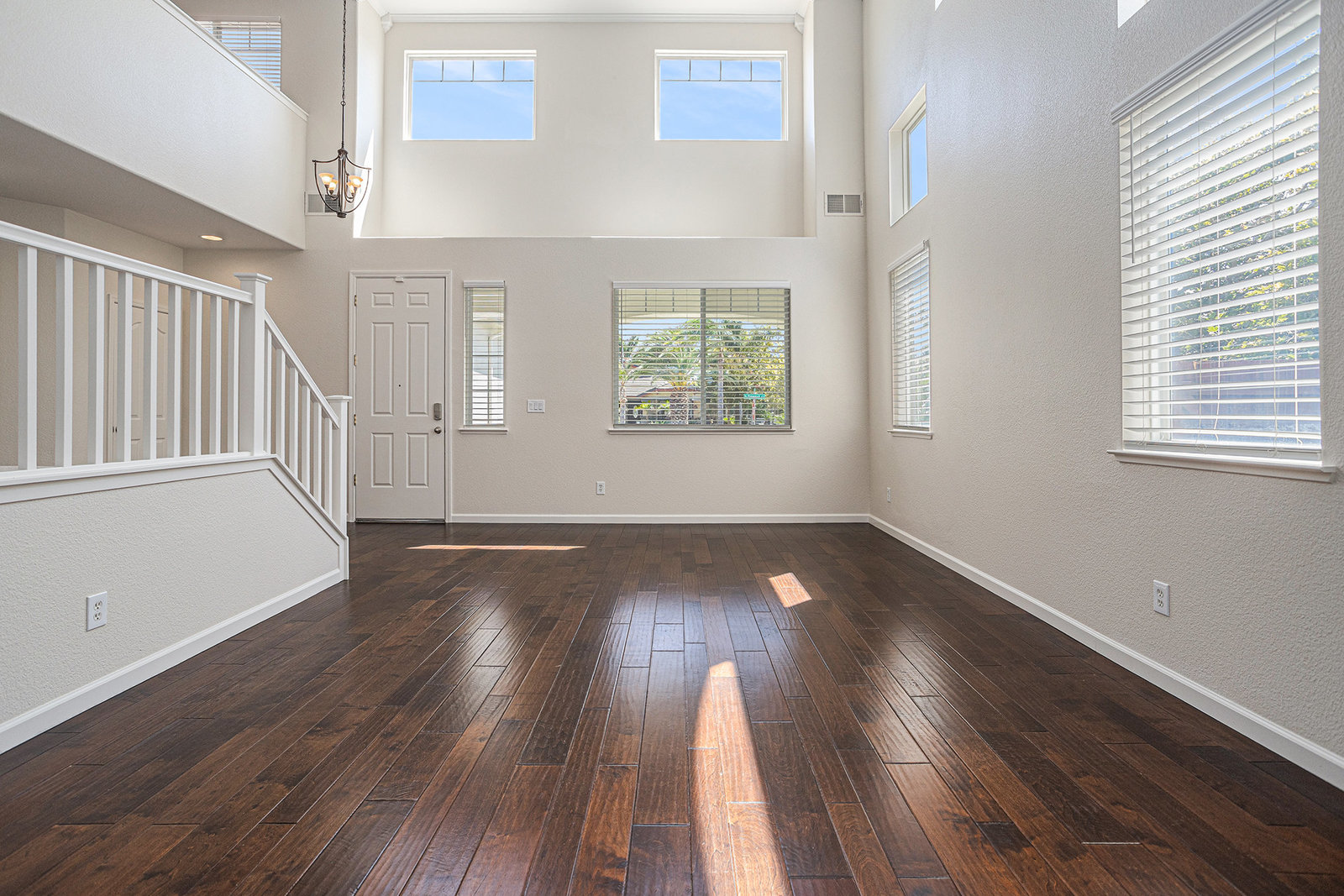
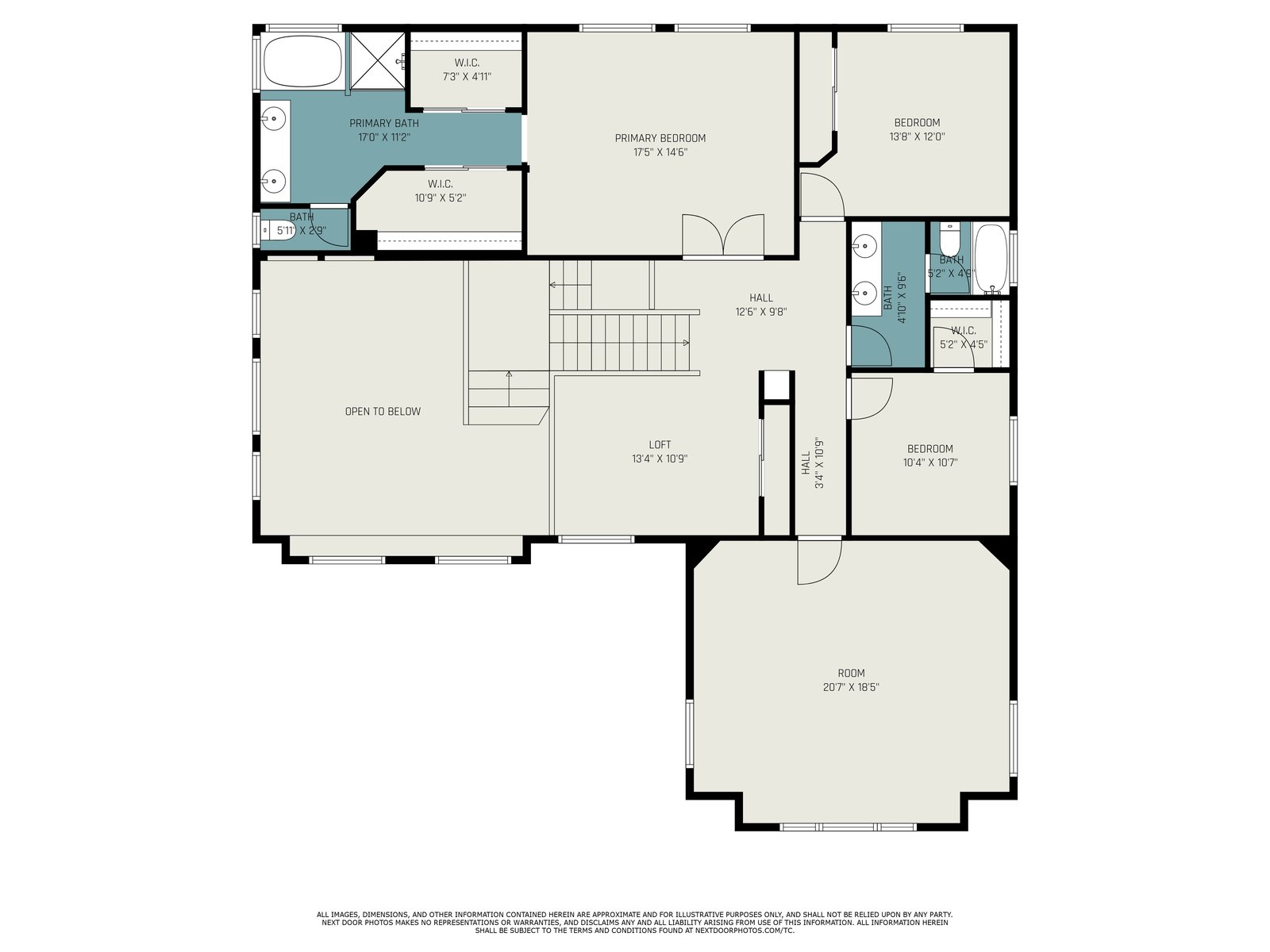
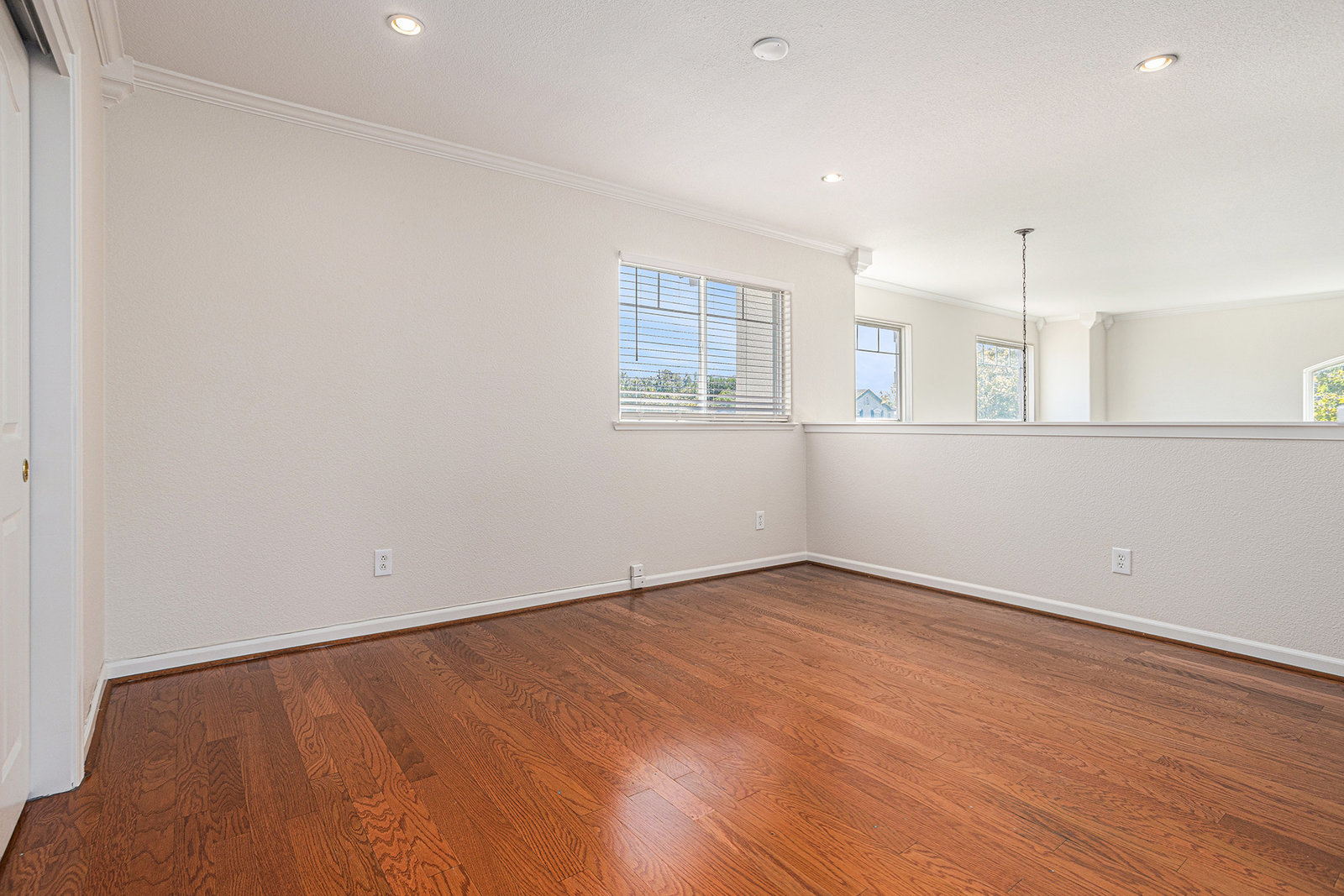
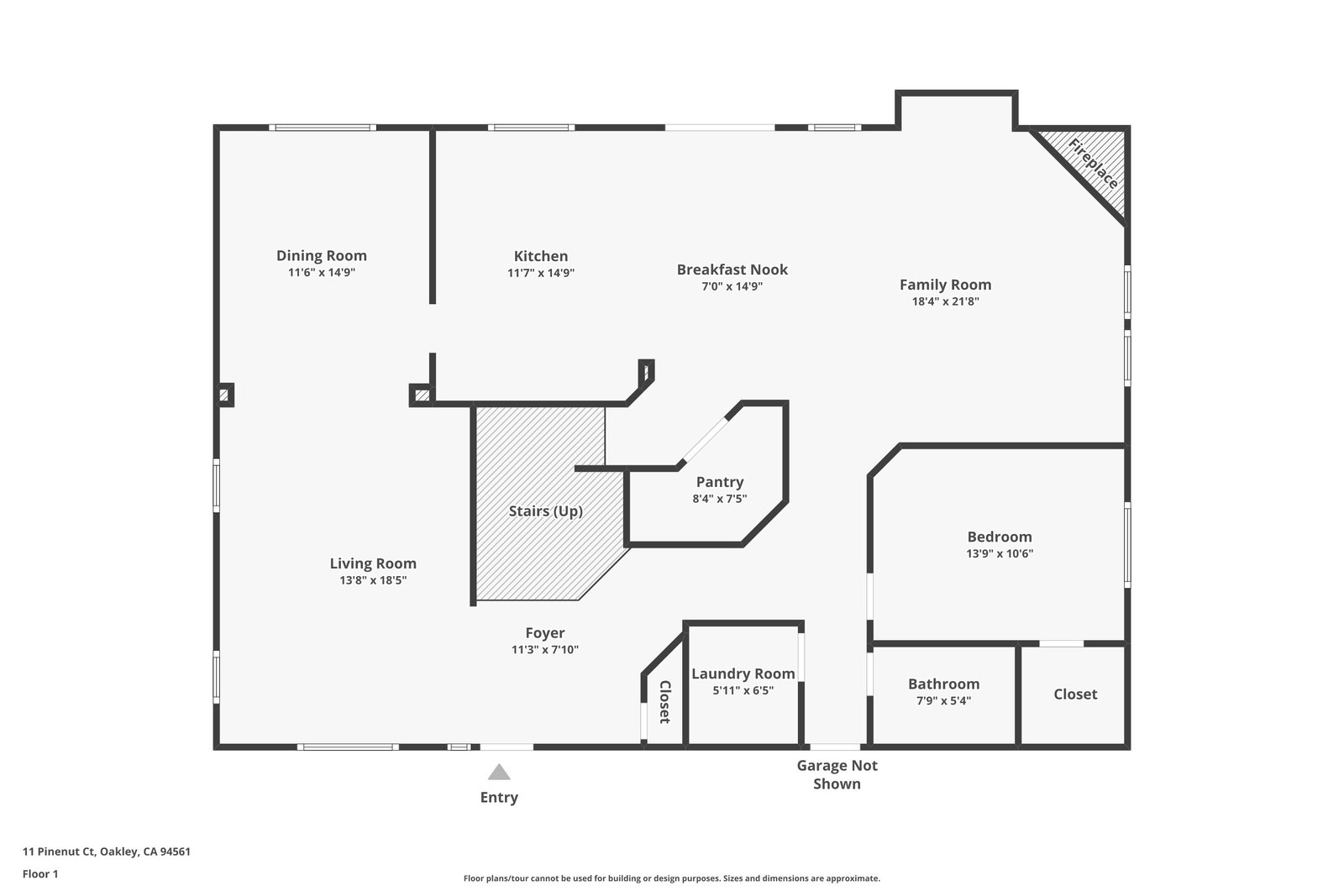
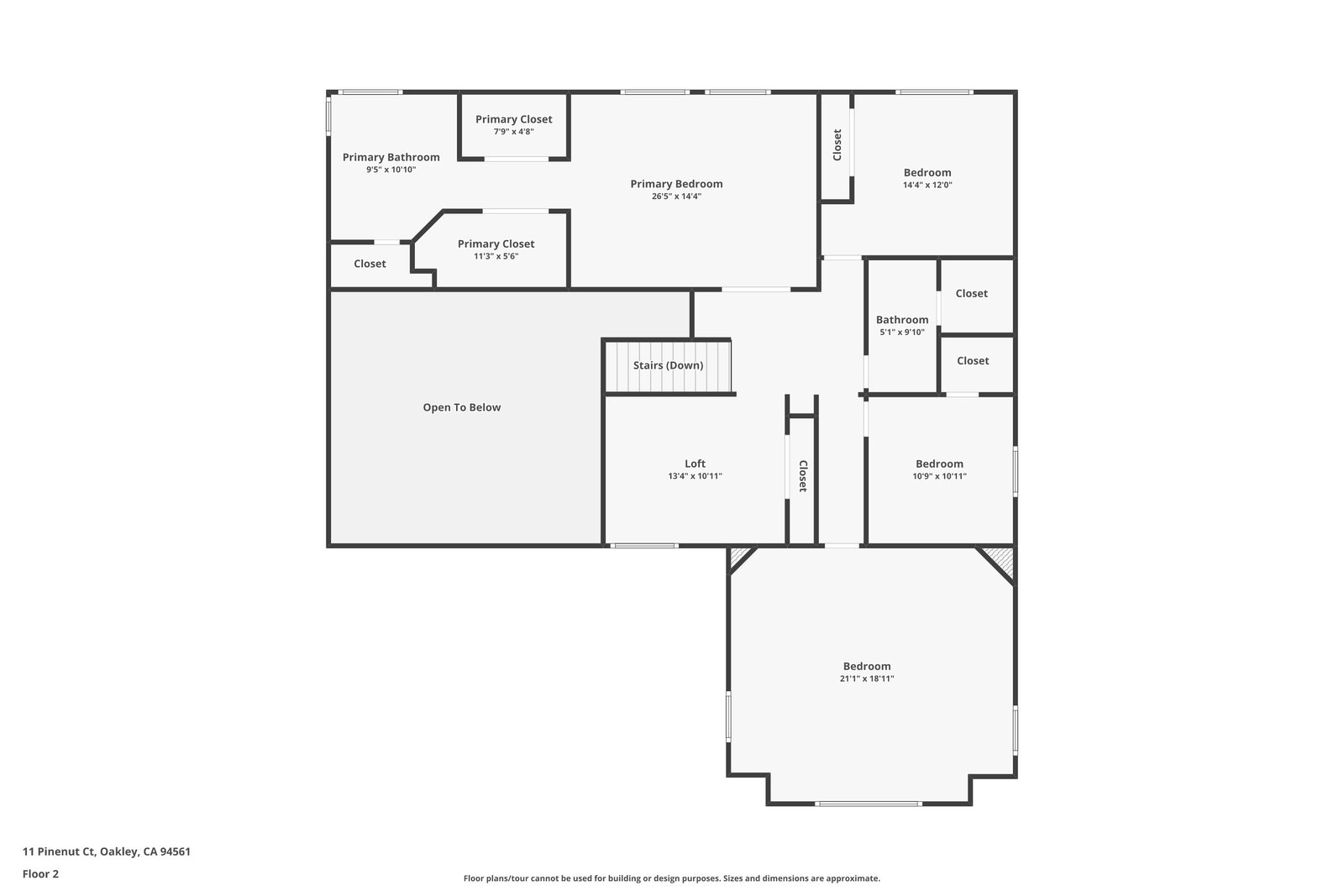
Presented By

