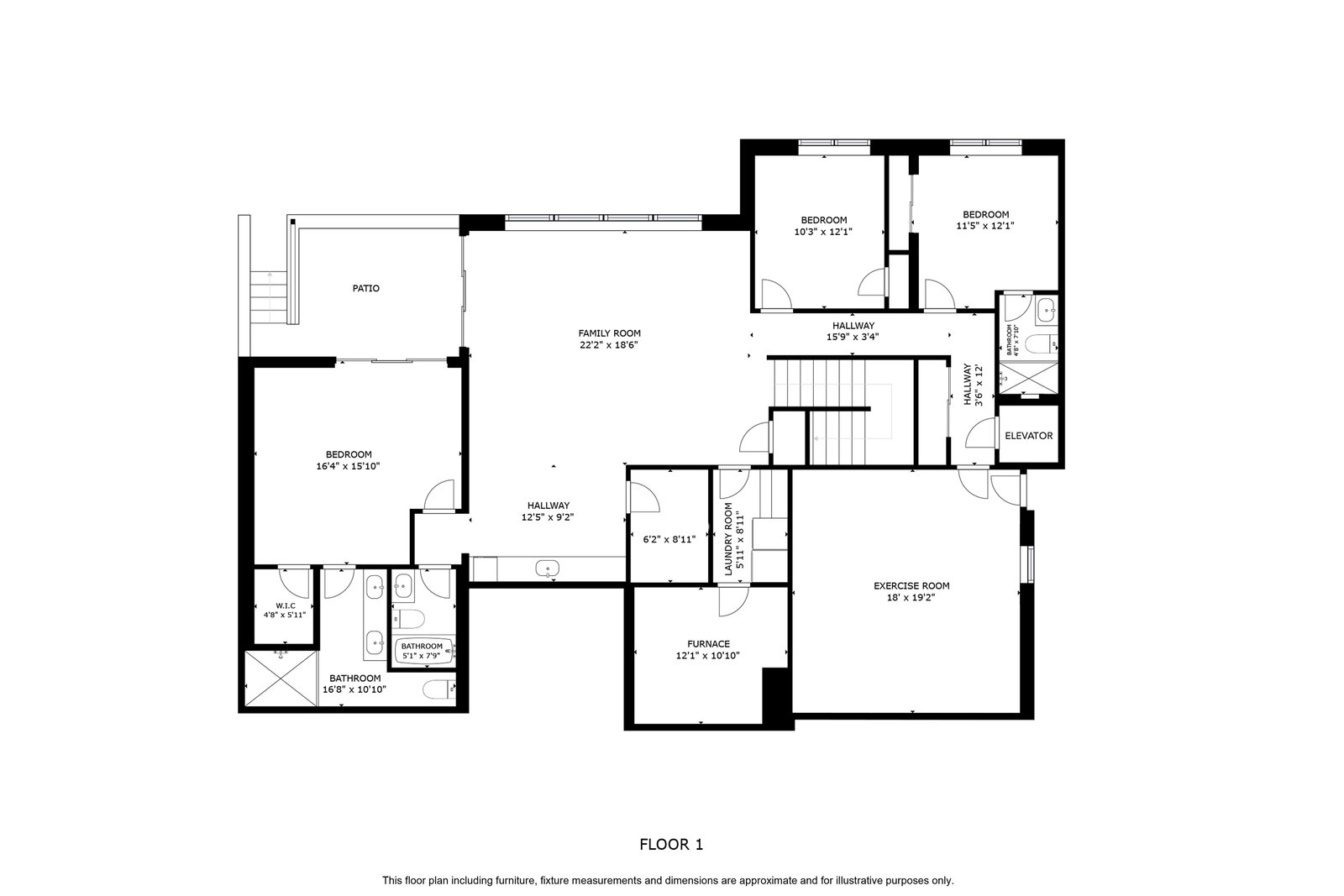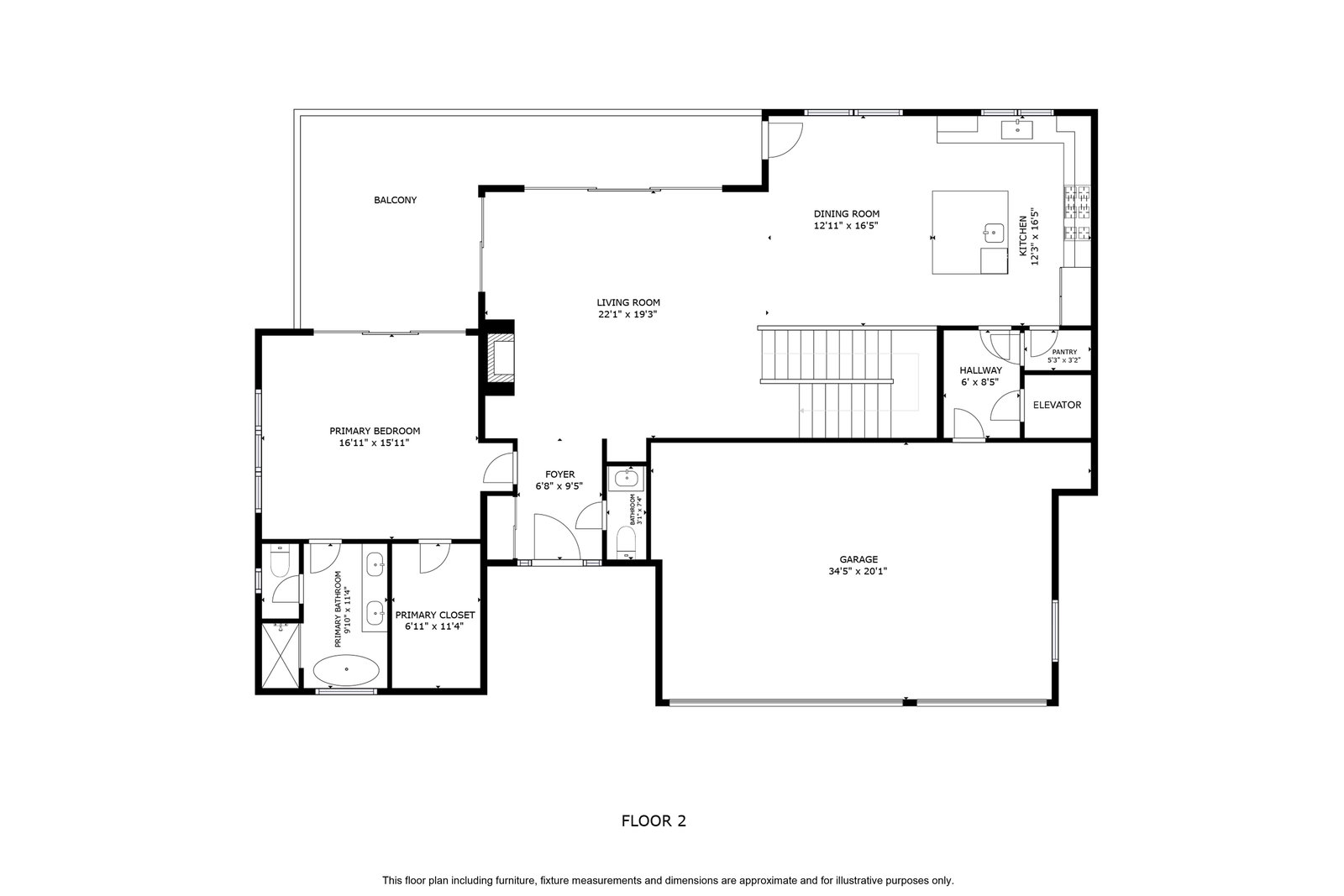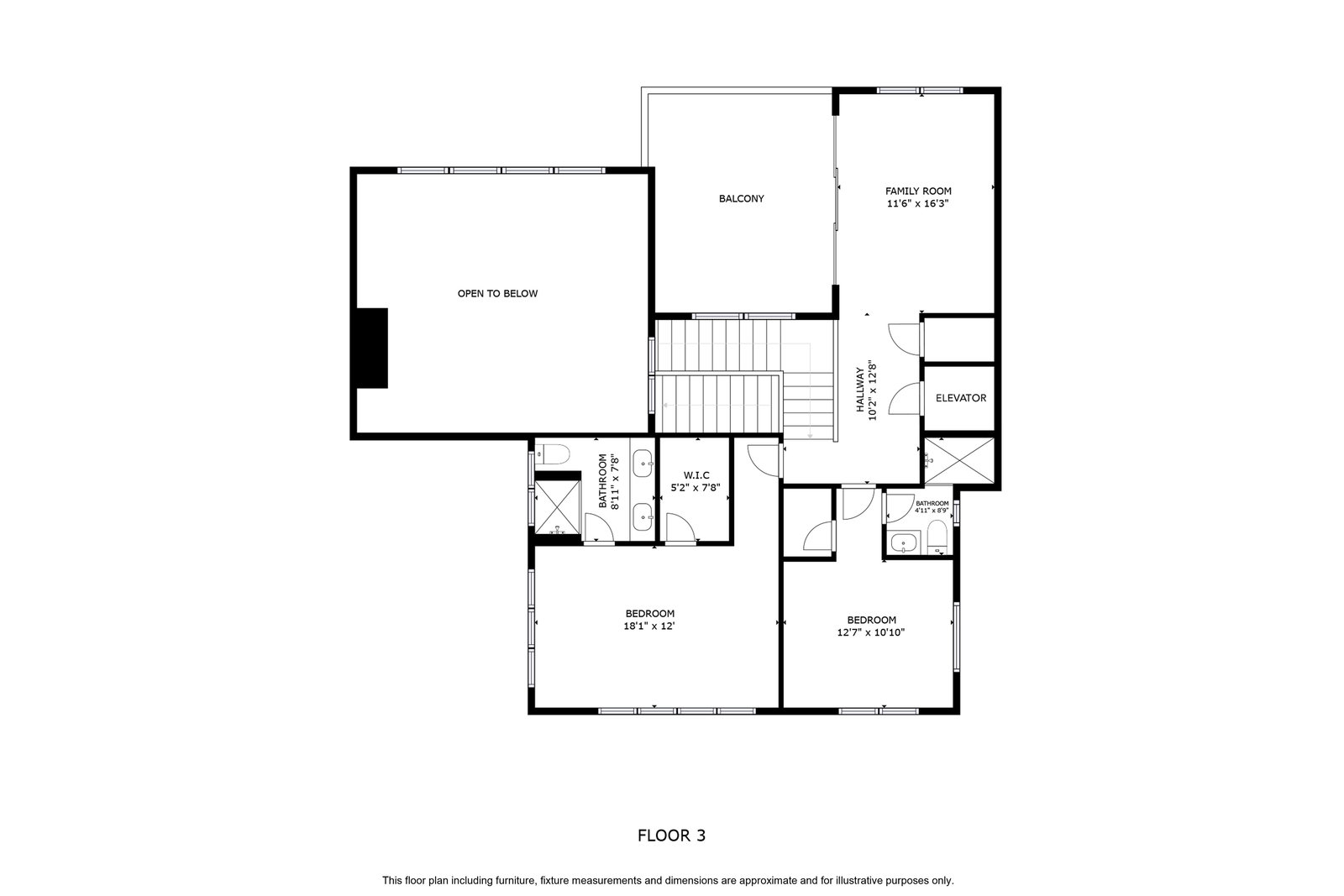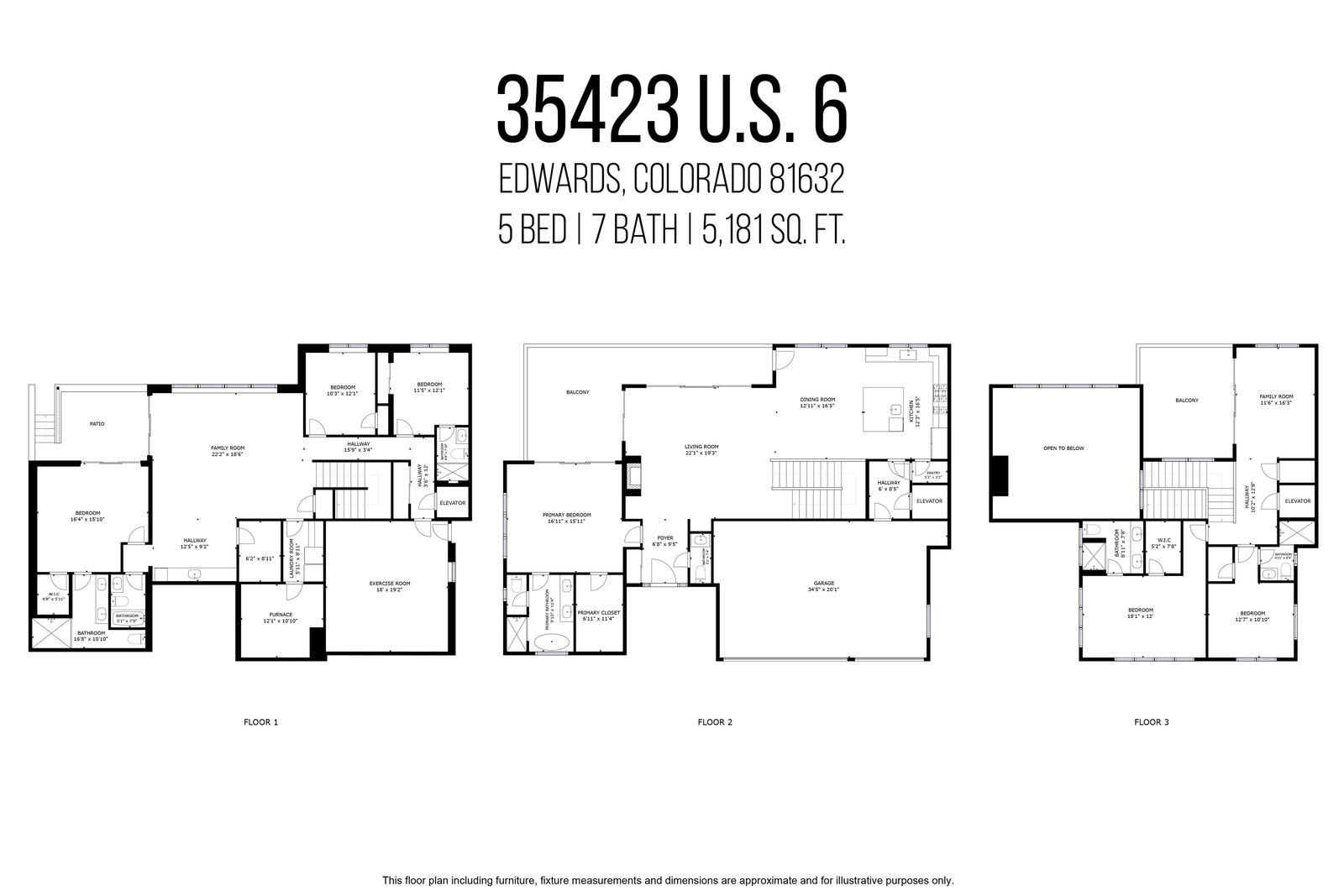Offered At
$5,500,000
35423 Hwy 6
Located on the bank of the Eagle River, this extraordinary retreat offers private river access out your backdoor and the comforts of modern design. This 6-bedroom single family residence is the largest floor plan of the four properties that comprise the Edwards Riverfront Estates development, complete with 3-car garage and elevator serving all levels. This home has an ideal floor plan for gatherings and entertaining, including decks showcasing the sweeping views of the river and mountains, 5 ensuite bathrooms, and a large flex room (18’x19’) with versatility to serve as a theater, gym or bunk room. Access to skiing, golfing and dining is convenient with Arrowhead across the street and Beaver Creek...
Features & Amenities
- Wall Unit A/C
- Ski Resort
- Fly Fishing
- Fishing
- Mountain
- Resort
- Skiing
- Cycling
- River
- Area Pool
- Aquatic Activities
- Golf
- Outdoor Activities
- Biking
- Area Fishing
- Area Hiking
- Area Skiing
- Stone
- Stucco
- Wood Siding
- Patio
- Deck
- 1 Fireplace
- Hardwood
- Tile
- Wall to Wall Carpet
- 3 Car Garage
- Vaulted Ceilings
- Association Fee
- Metal Roof
- Asphalt Shingle Roof
- Mountain
- Luxury Properties
- City Water
- Gas
- Attached Garage
- Ceiling Fan(s)
- Center Island
- Breakfast Bar
- Riverfront
- Radiant Floor
Presented By

Barbara Gardner
Company
LIV Sotheby's International Realty
Phone
970-471-1223
Email
bgardner@livsothebysrealty.com
License #
FA.100035003

Alex Griffin
Company
LIV Sotheby's International Realty
Phone
970-376-6120
Email
alex.griffin@livsothebysrealty.com
License #
100044717
35423 Hwy 6
Edwards, CO 81632
Get in touch
35423 Hwy 6
Edwards, CO 81632





