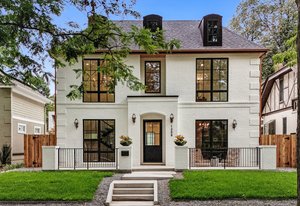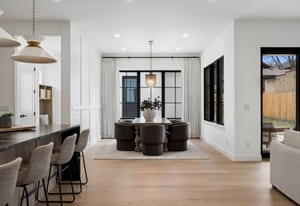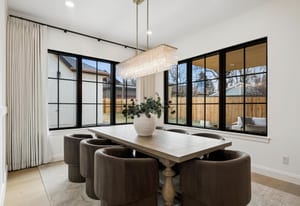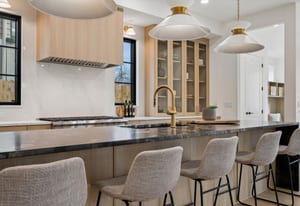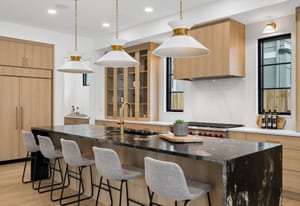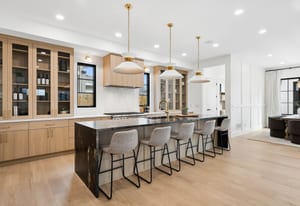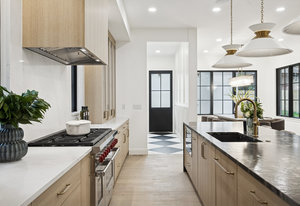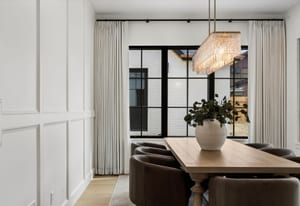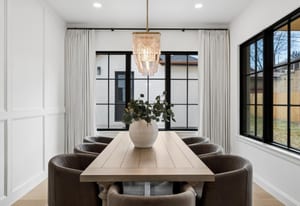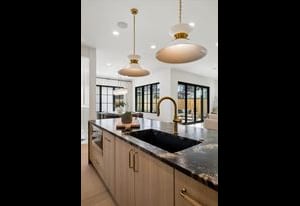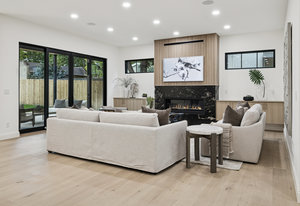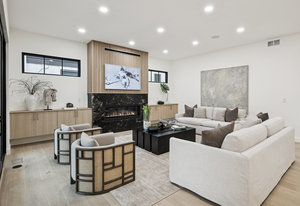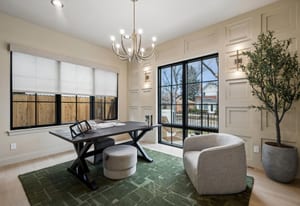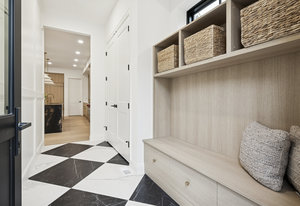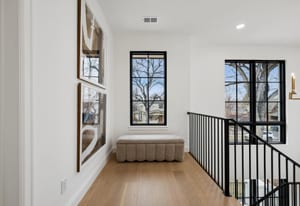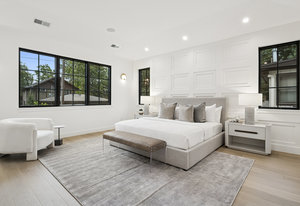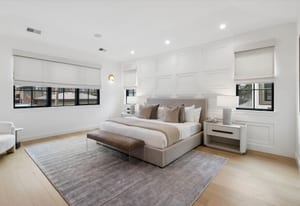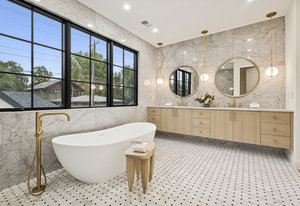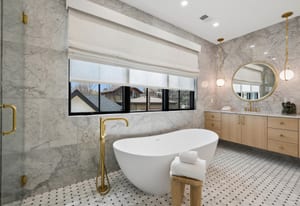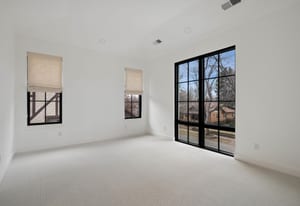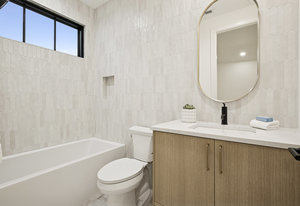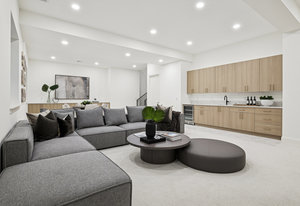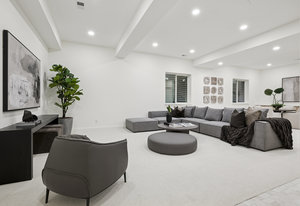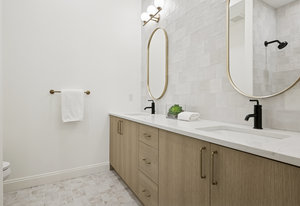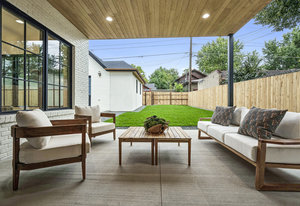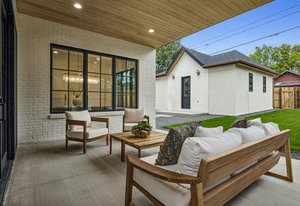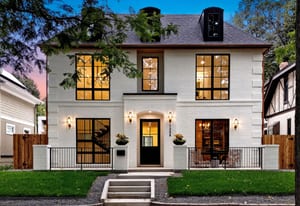Enable Audio
Offered At
$3,999,000
1208 S Vine Street
Absolutely exquisite East Wash Park home. Situated on a quiet tree-lined street ideally centered between Wash Park & the shopping and restaurants on S Gaylord. This elegant home was designed to maximize the yard for indoor/outdoor living. Transitional design with rich, layered textures that combine with an airy, organic feel. The main floor features a chef’s kitchen with Wolf & SubZero appliances, natural wood floors, a striking dining room surrounded by oversized windows, a custom fireplace mantle with an art TV, beautiful custom millwork, and a show-stopping floating staircase set against a dramatic wall of windows. A private home office color drenched with custom built-ins and a striking ...
Features & Amenities
- 1 Fireplace
- New Construction
- 2 Car Garage
- Eat-in Kitchen
- Breakfast Bar
- Level
- Porch
- Walk-in Closet
- Center Island
Video
Presented By
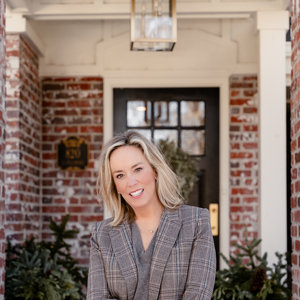
Shannon Tiger
Company
LIV Sotheby's International Realty
Phone
303-717-2134
Email
shannontiger@livsothebysrealty.com
License #
EA.040021635
1208 S Vine Street
Denver, CO 80210
Get in touch
1208 S Vine Street
Denver, CO 80210

