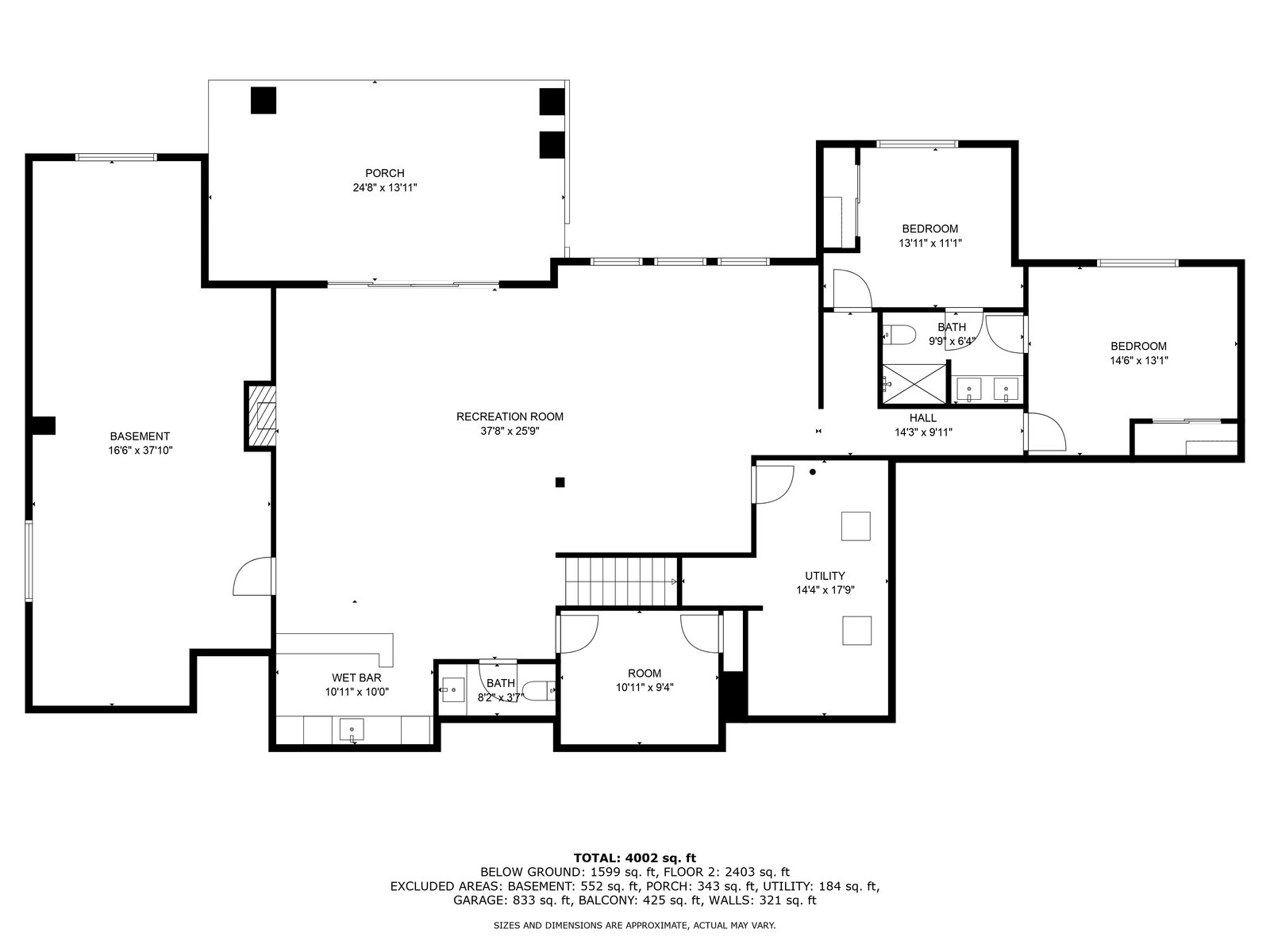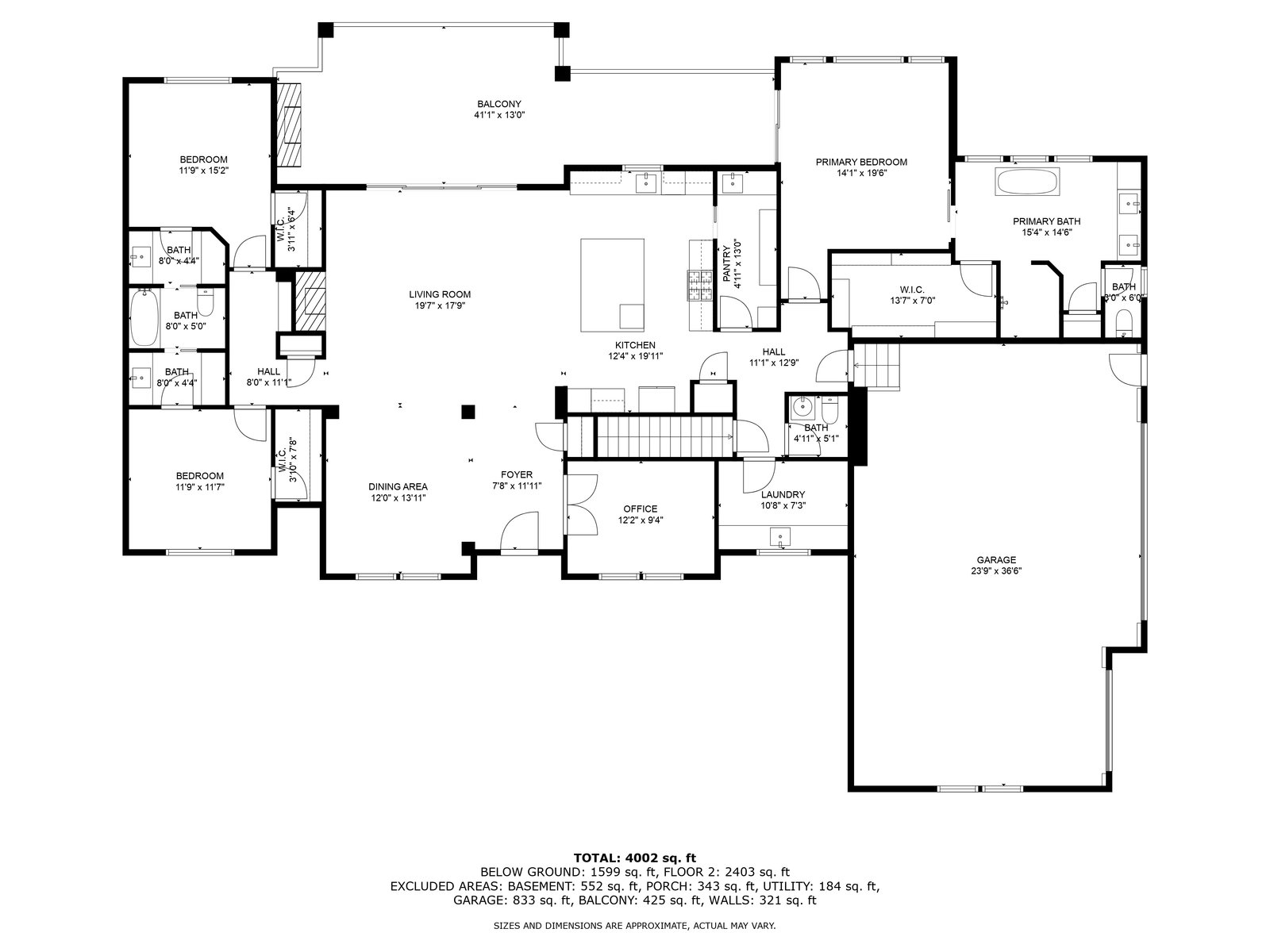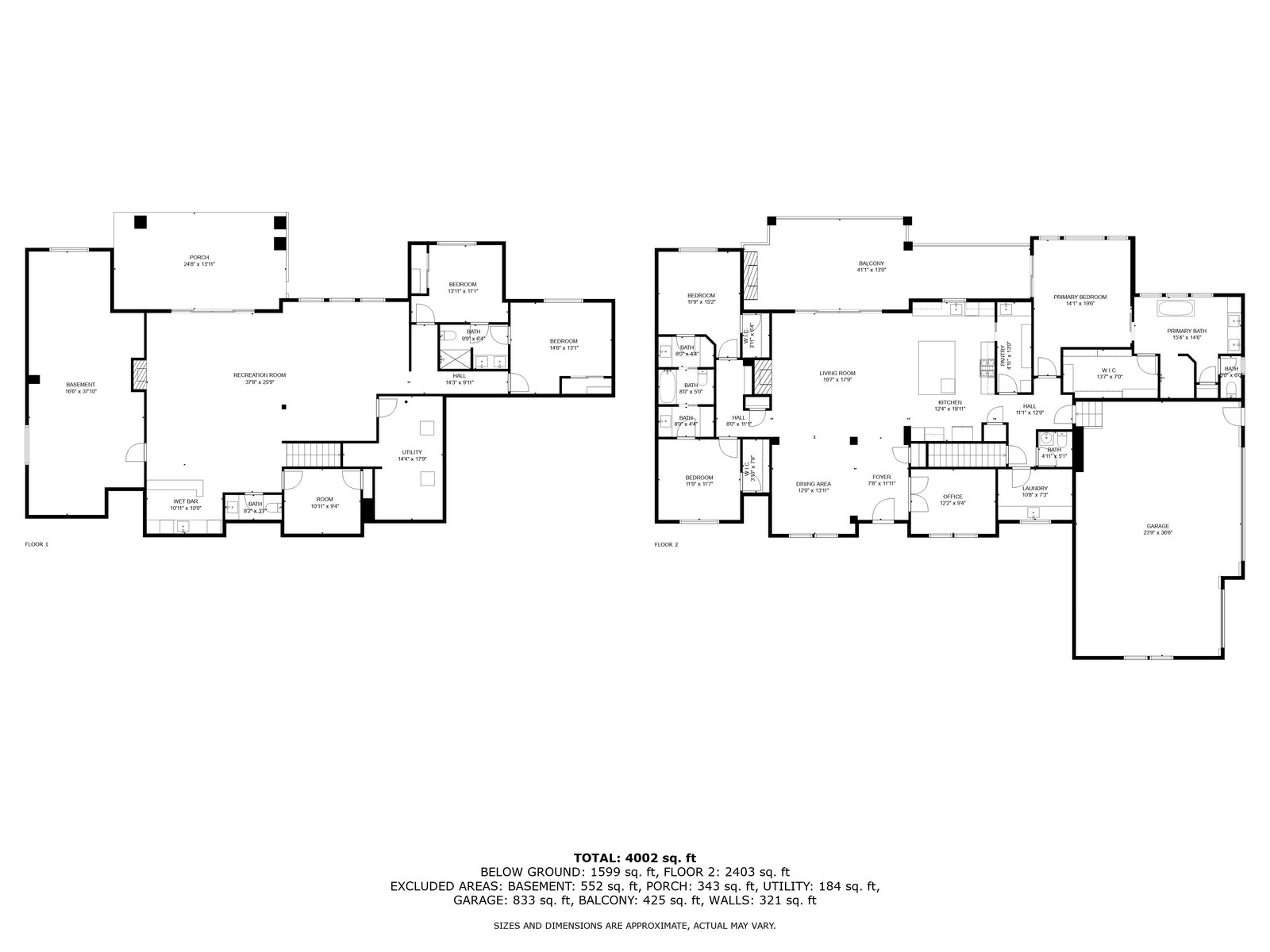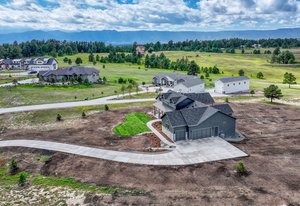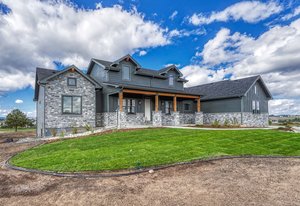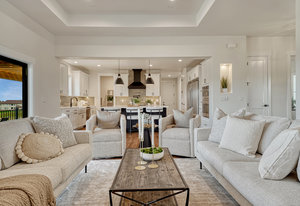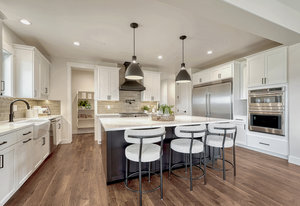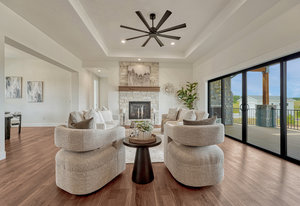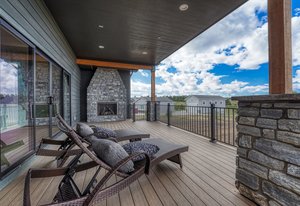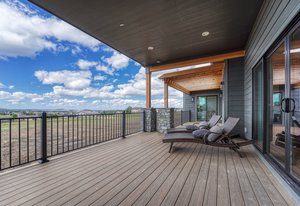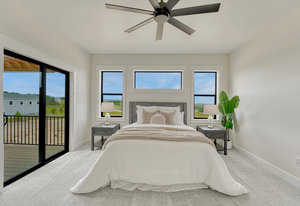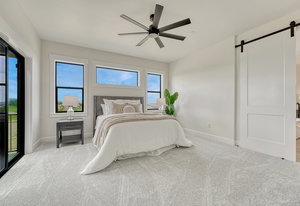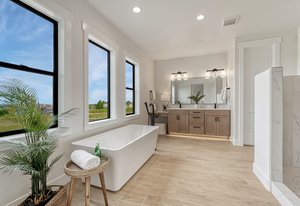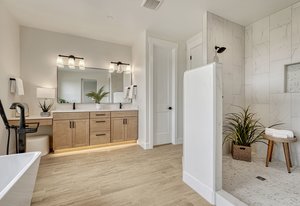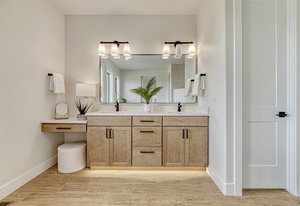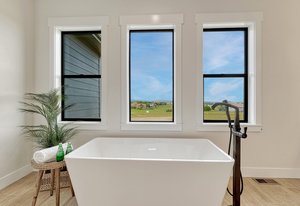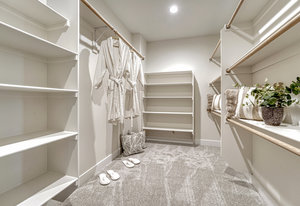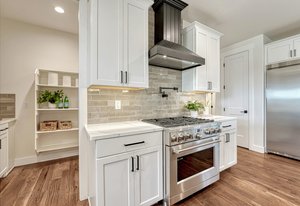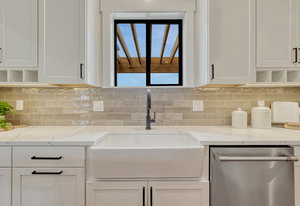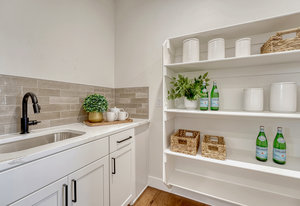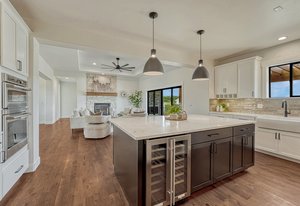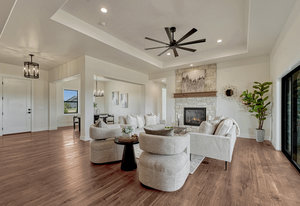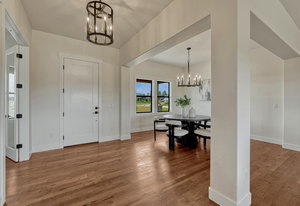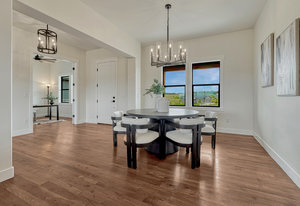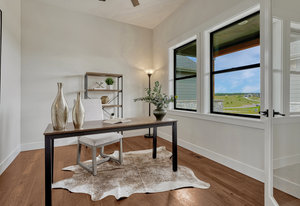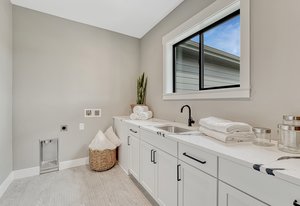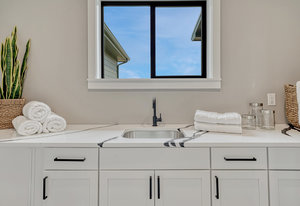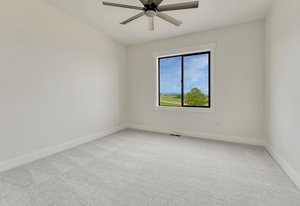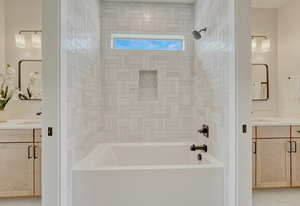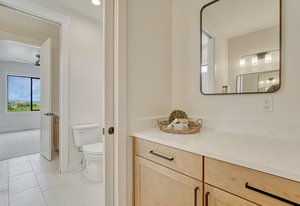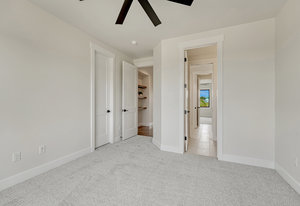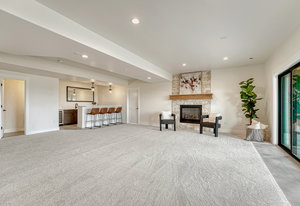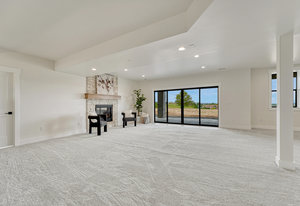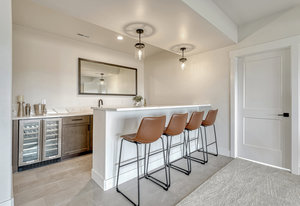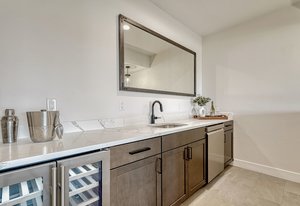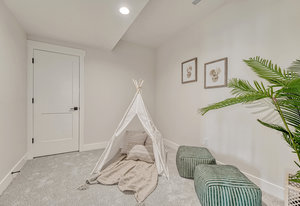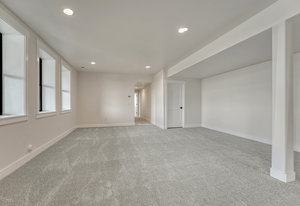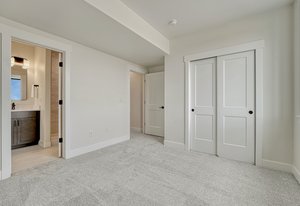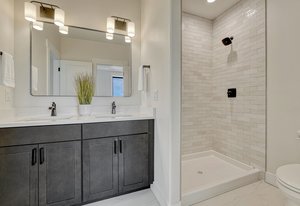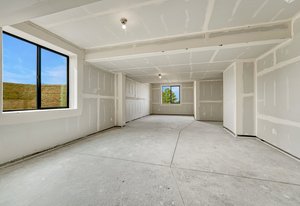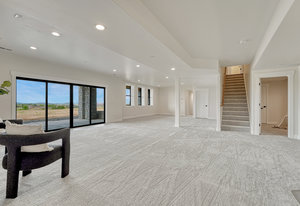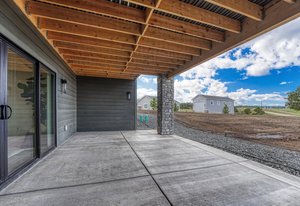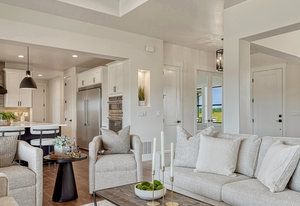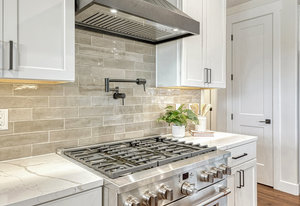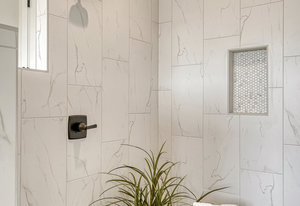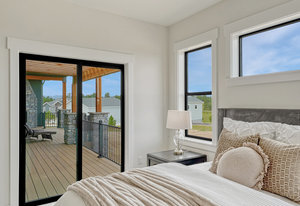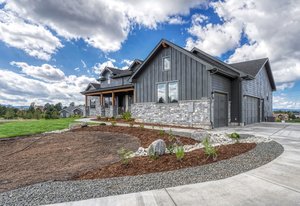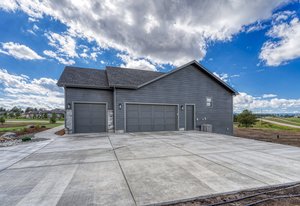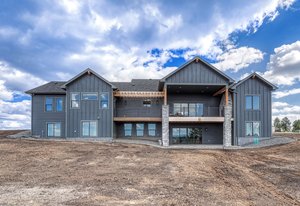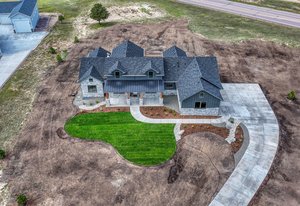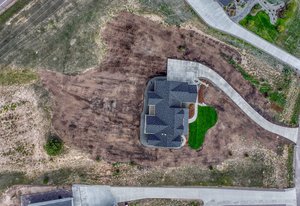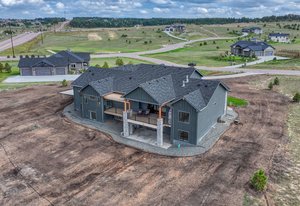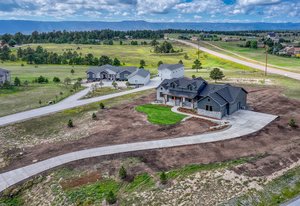Offered At
$1,649,000
3370 Bark Tree Trail
Brand-new custom home in Rollin’ Ridges offering over 5,100 square feet, 5 bedrooms, 5 bathrooms, and exceptional design. Completed in September 2025, this residence blends modern efficiency with timeless craftsmanship, set on a 2.5-acre cul-de-sac lot in coveted Lewis-Palmer District 38. The exterior combines charcoal shiplap siding, stone, and exposed wood beams, leading to a welcoming 38-foot covered front porch. Inside, 10-foot ceilings, mixed-plank white hickory floors, and a stone-surround fireplace create perfect ambience. The gourmet kitchen is anchored by a GE Café six-burner gas range, a 28.7 cu. ft. French Door Smart Refrigerator, wine cooler, and a 7.5-foot island. Eldridge cabinetry ...
Features & Amenities
- New Construction
- A/C
- Central A/C - Electric
- Central A/C
- Country Living
- Other
- Wood Frame
- Stone
- Covered Terraces
- Sprinkler System
- Thermal Windows / Doors
- Underground Lawn Sprinkler
- Double Pane / Storm Windows
- Fire Pit
- Patio
- Deck
- Porch
- Balcony / Lanai
- 3 Fireplaces
- Hardwood
- Tile
- Wall to Wall Carpet
- 3 Car Garage
- Walk-in Closet
- Beam -Ceilings
- Access Type - Road
- Level
- Asphalt / Fiberglass
- Mountain
- Well
- Stall Shower and Tub
- Tub and Shower
- Fireplace
- Gas
- Attached Garage
- Laundry Facilities
- Ceiling Fan(s)
- Smoke Detector
- Storage Area
- Granite Countertops
- Eat-in Kitchen
- Gourmet Kitchen
- Center Island
- Butlers Pantry
- Cul-de-sac
- Acreage
- Forced Air
Presented By

Benjamin Day
Company
LIV Sotheby's International Realty
Phone
719-331-9170
Email
bday@livsothebysrealty.com
License #
EA40016514
3370 Bark Tree Trail
Colorado Springs, CO 80921
Get in touch
3370 Bark Tree Trail
Colorado Springs, CO 80921
