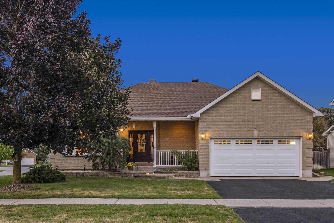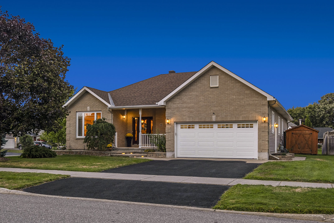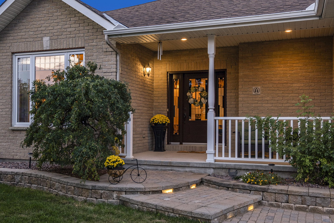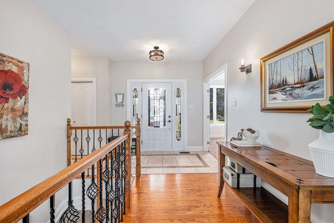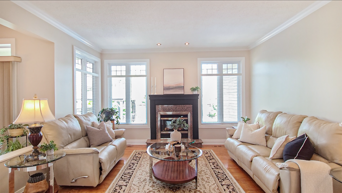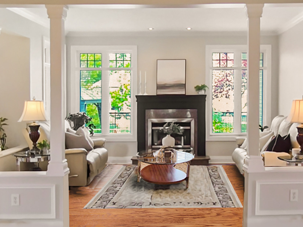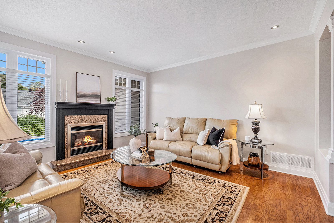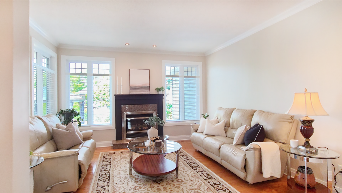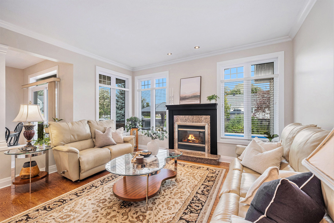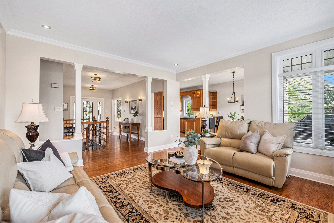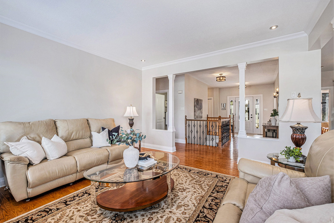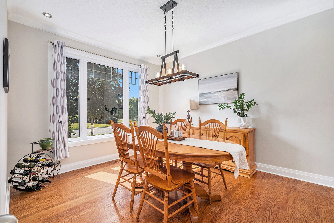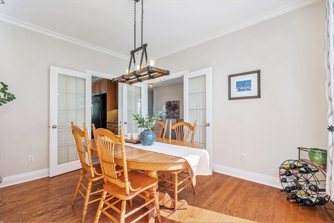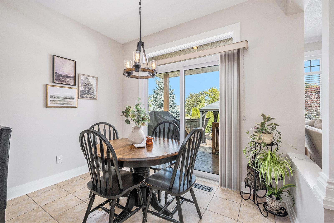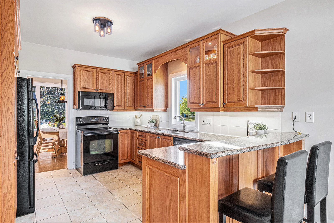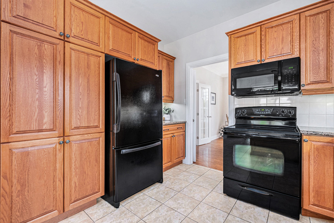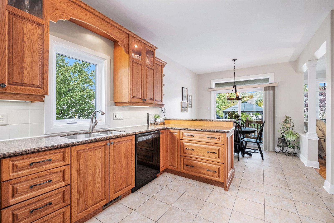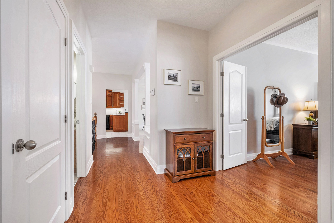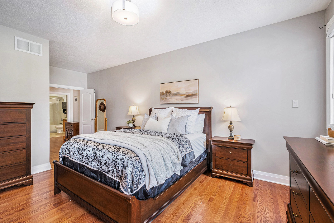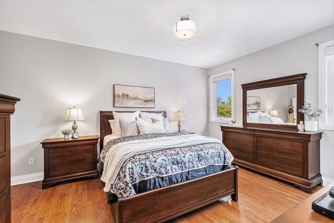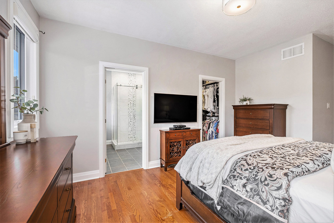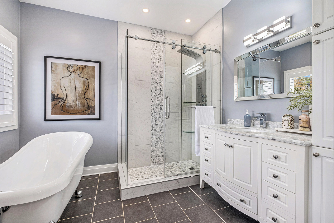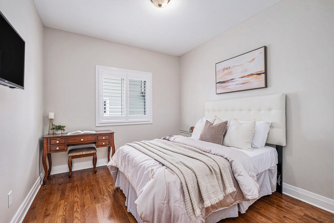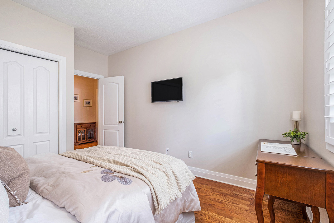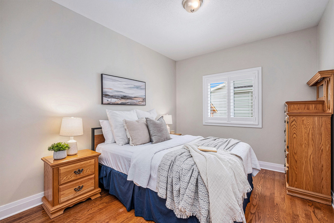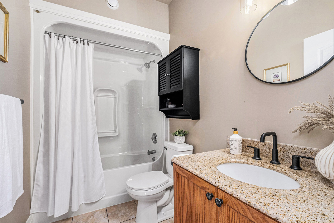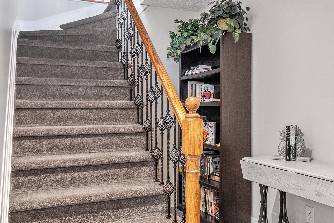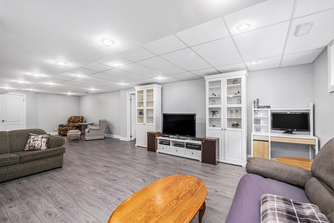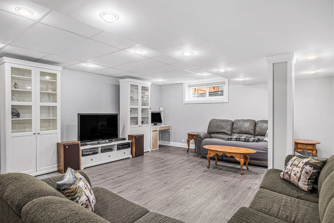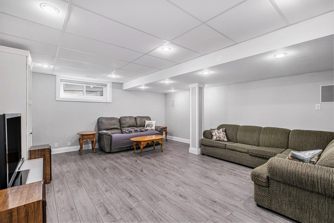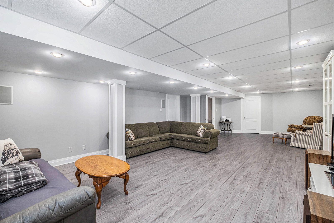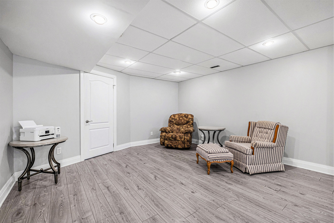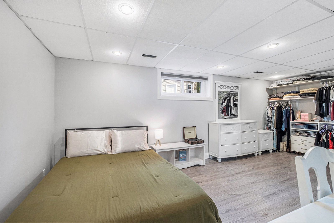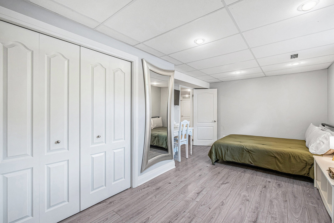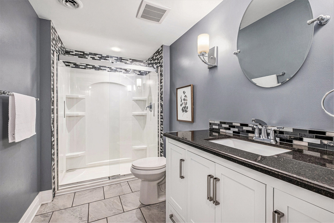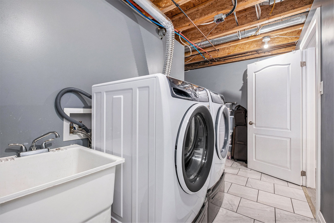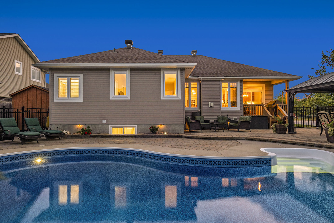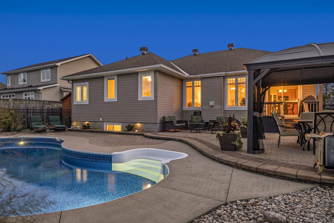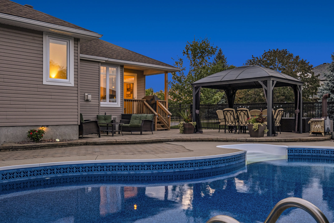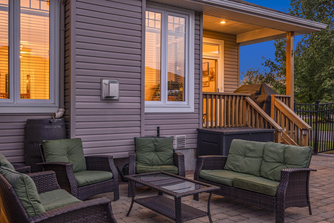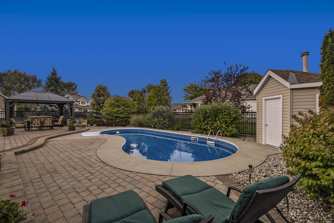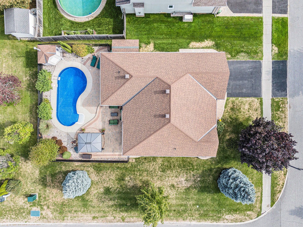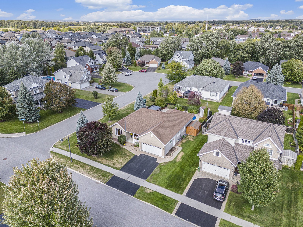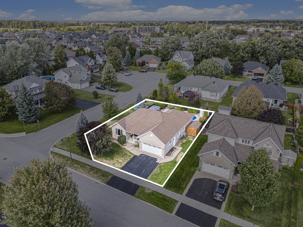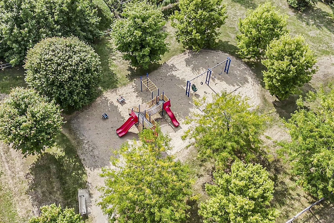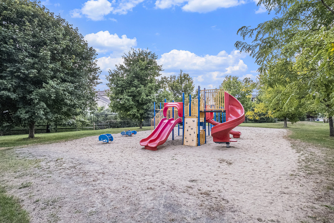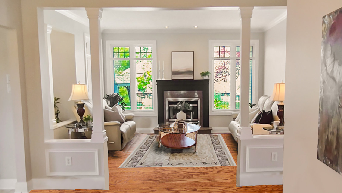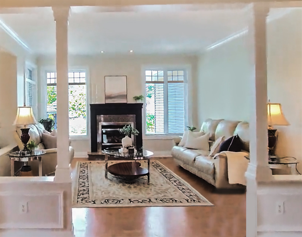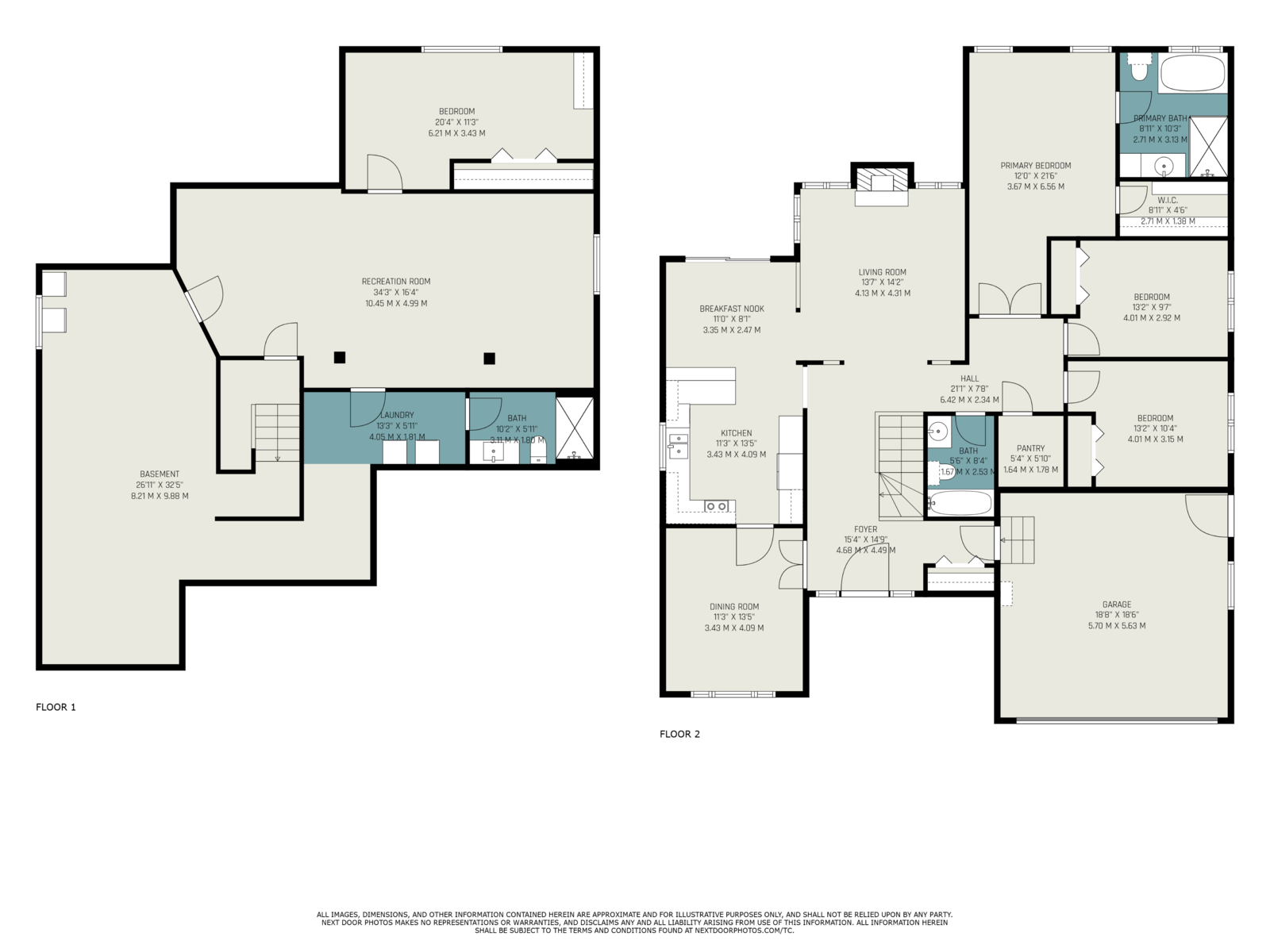Welcome to this beautifully maintained home nestled on a spacious 80 ft x 114 ft corner lot in the peaceful Richmond Oaks neighborhood. Built by Cedarstone Homes, the Richmond floor plan offers a thoughtfully designed layout with over 1,700 square feet on the main level, complemented by a fully finished lower level. The residence features three comfortable bedrooms upstairs, including a large primary suite with double-door entry, a generous walk-in closet, and a luxurious ensuite bathroom renovated in 2019, complete with a walk-in shower, clawfoot tub, and granite vanity. An additional bedroom, along with a sizable family room, a three-piece bathroom with a walk-in shower, and a laundry area, are located in the lower level, providing ample space for family and guests. The main floor boasts an inviting living room with a gas fireplace, oversized windows filling the space with natural light, site-finished hardwood flooring, crown molding, and decorative columns that add elegance. The large, open eat-in kitchen features granite countertops, perfect for family meals and entertaining, with direct access to a covered back patio through patio doors. The front of the home is adorned with full brick, a welcoming covered porch, and attractive interlock walkways and driveway borders. Enjoy outdoor leisure in the professionally landscaped yard, which includes a stunning 2012 inground heated swimming pool with a new 2024 pool heater, black iron fencing, a pool shed, a side shed & multiple ...
Property Details
Features
- Family Friendly Neighborhood
- Library Nearby
- Golf Nearby
- Corner Lot
- Main Floor Primary Bedroom
- Interior Entry from Garage
- Inground Heated Saltwater Pool
- Auto Garage Door Opener
- Carpet Free
- Fully Fenced Yard
- Gazebo
