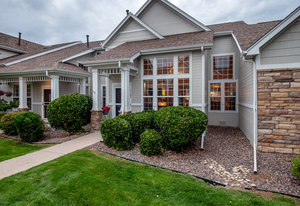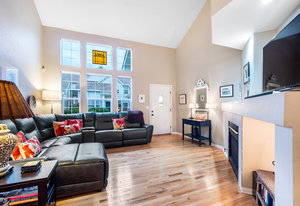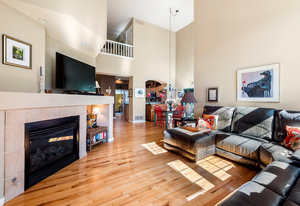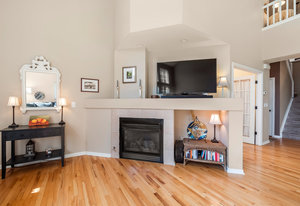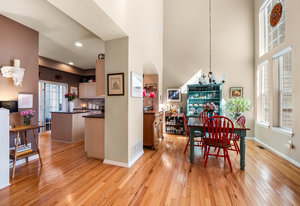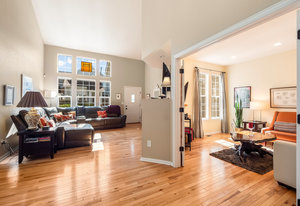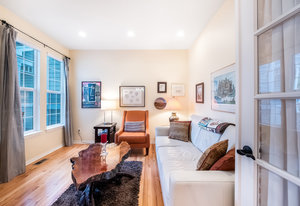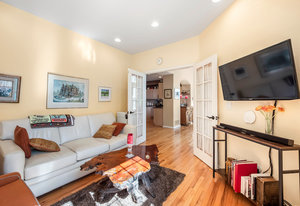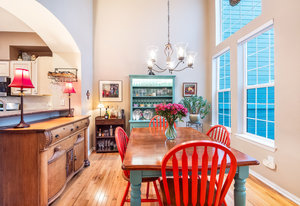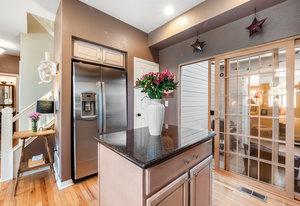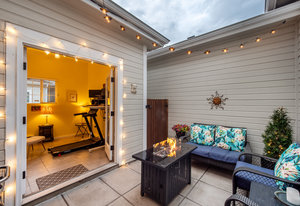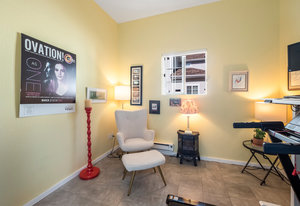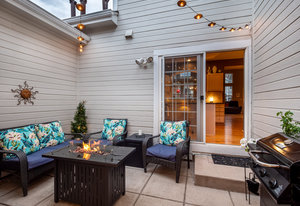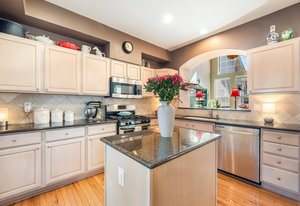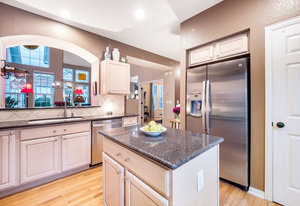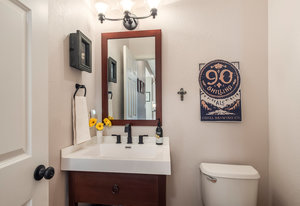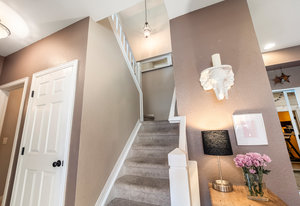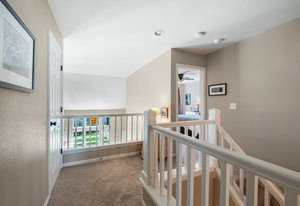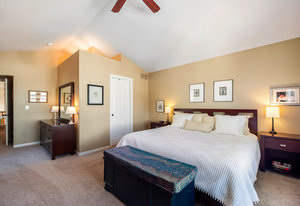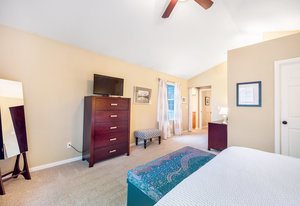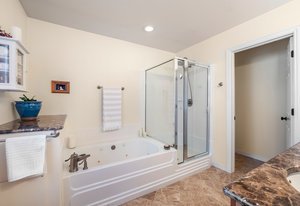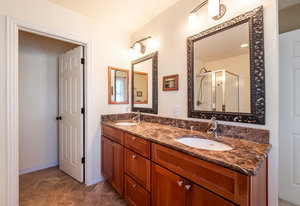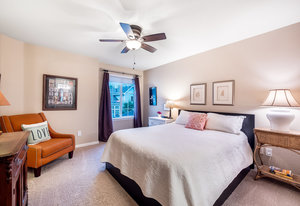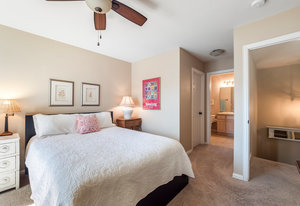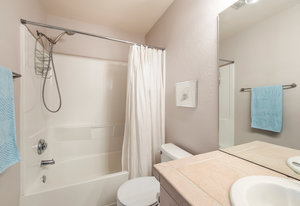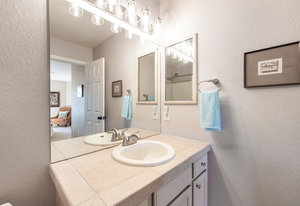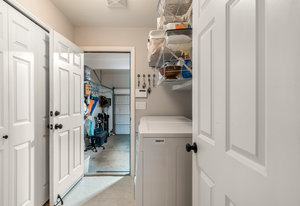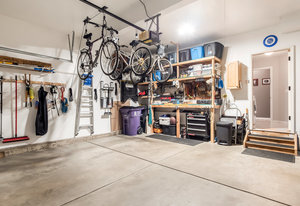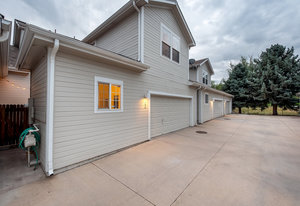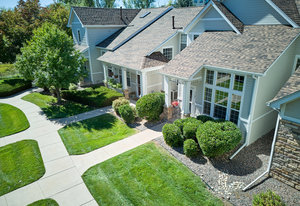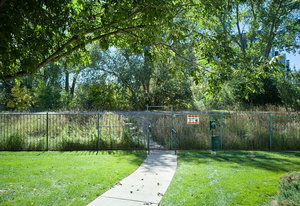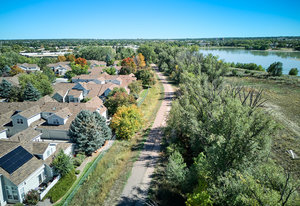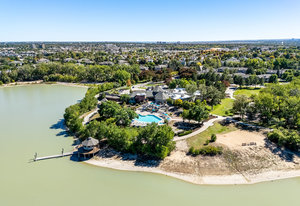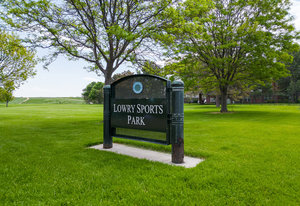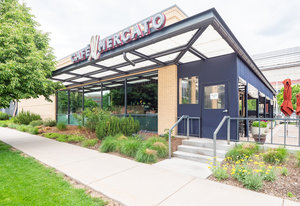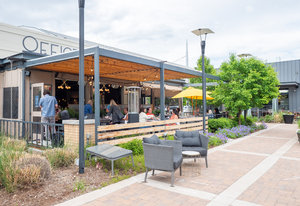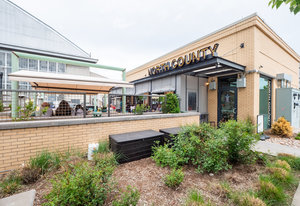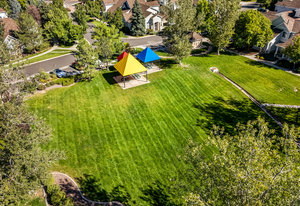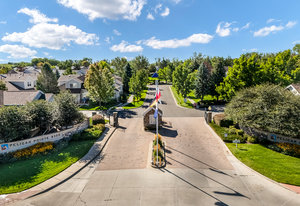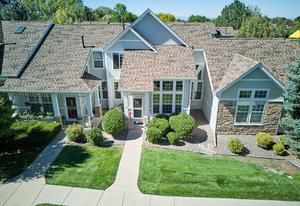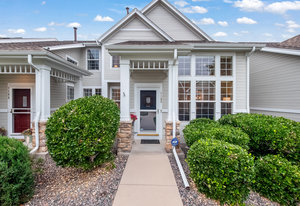Enable Audio
Offered At
$550,000
8300 Fairmount Drive
Sunny townhome in Denver's Pelican Pointe Community! Enjoy two bedroom suites plus 2 additional office / den spaces with nearly 1900 sqft of living space. Main Level has glorious, vaulted ceilings over the living room and dining room areas, with access to a main level study with French Doors, a half bath with a new sink and fixtures, laundry area and access to the attached garage, and a spacious kitchen with a pantry closet and a new refrigerator. Step out back to a cozy private courtyard space that opens into a detached, heated bonus space. Originally designed as a "casita" for artist / hobby space, it is currently being used as a home office. Head upstairs to the primary suite with a 5-piece bath ...
Features & Amenities
- A/C
- Suburban
- Canal
- Area Pool
- Jogging / Biking Path
- Gated
- Wood Frame
- Patio
- Porch
- 1 Fireplace
- Hardwood
- Wall to Wall Carpet
- 2 Car Garage
- Vaulted Ceilings
- Association Fee
- Private Road
- Asphalt Shingle Roof
- Casita
- Artist Studio
- City Water
- Stall Shower and Tub
- Gas
- Attached Garage
- Laundry Facilities
- Ceiling Fan(s)
- Window Treatments
- Center Island
- Community Living
- Forced Air
Video
Presented By

John Ludwig
Company
LIV Sotheby's International Realty
Phone
303-601-1792
Email
jludwig@livsothebysrealty.com
License #
EA.040008029
8300 Fairmount Drive Unit #P102
Denver, CO 80247
Get in touch
8300 Fairmount Drive Unit #P102
Denver, CO 80247

