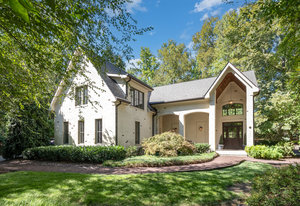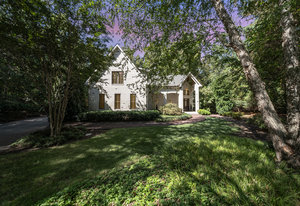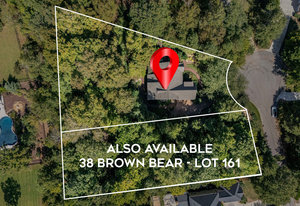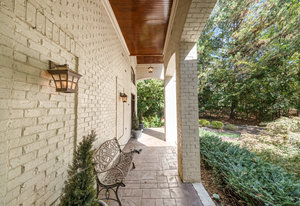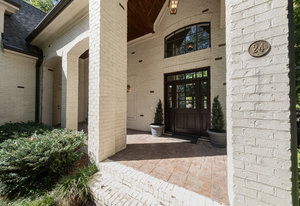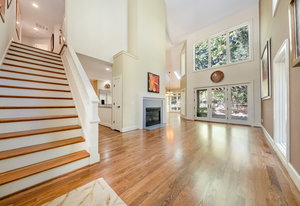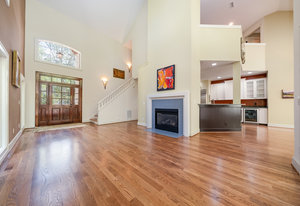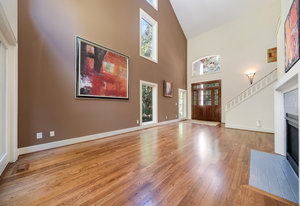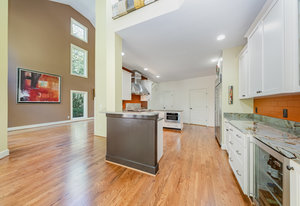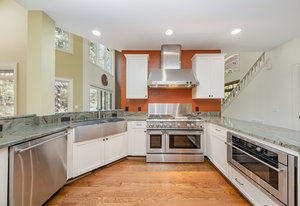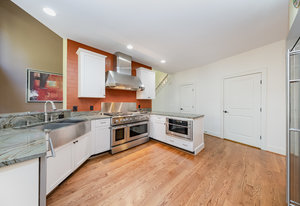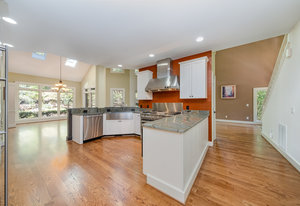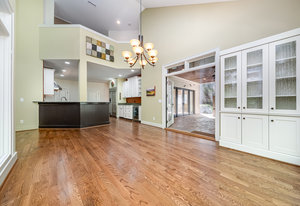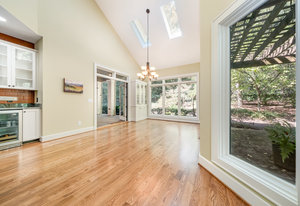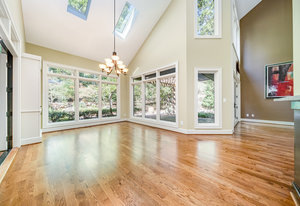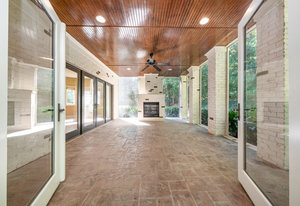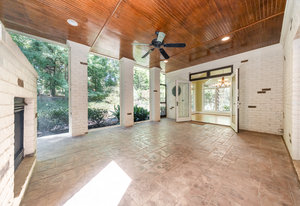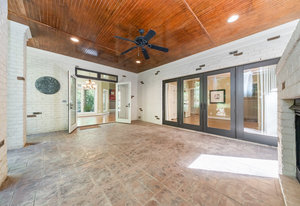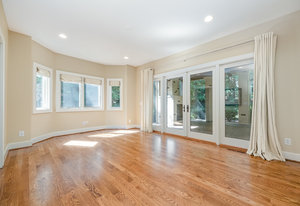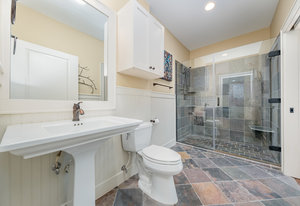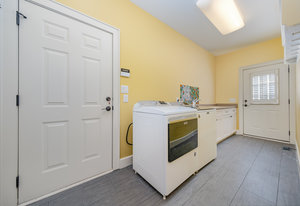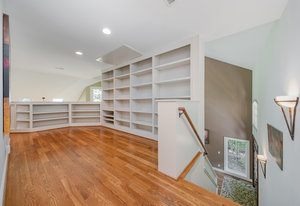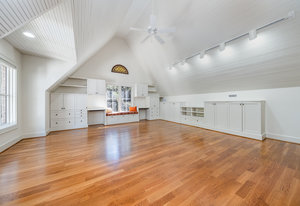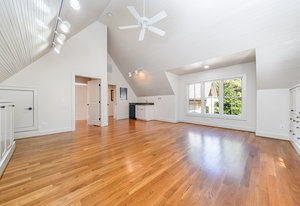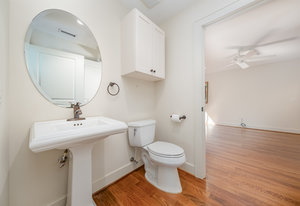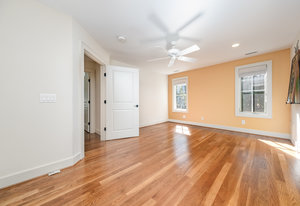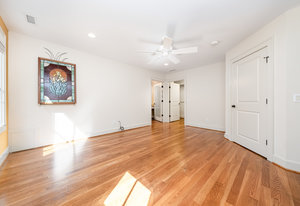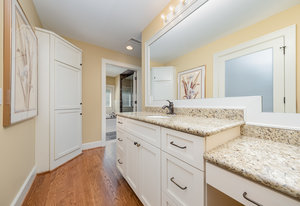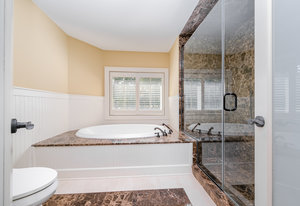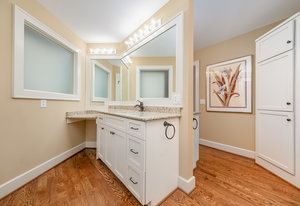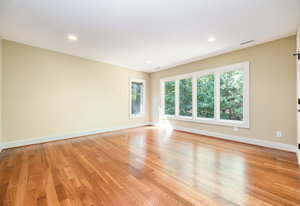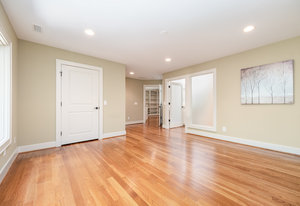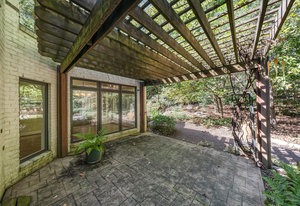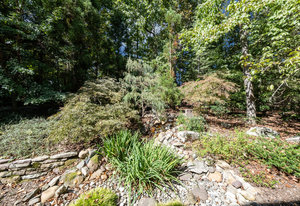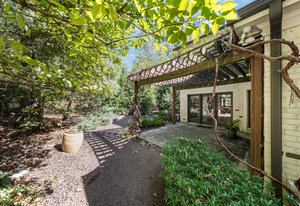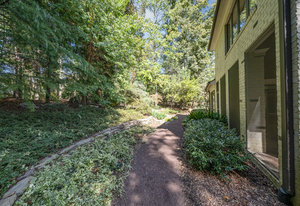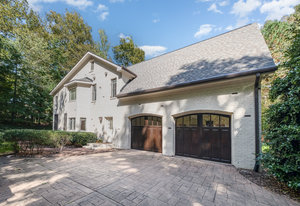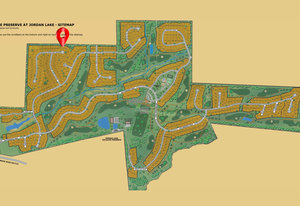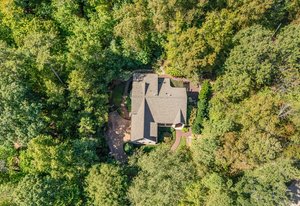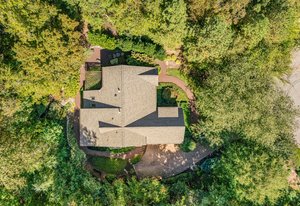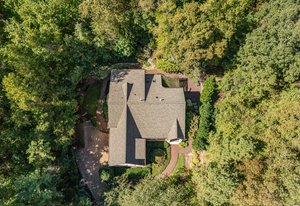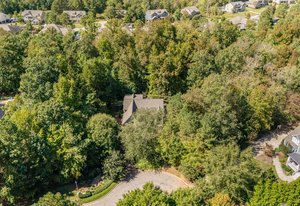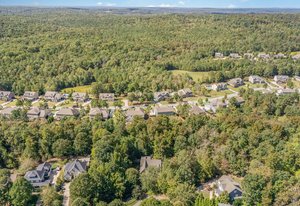Nestled on a quiet cul-de-sac in The Preserve at Jordan Lake, this unique home offers soaring ceilings, designer touches, and spacious living, relaxing, and entertaining areas. The painted brick exterior exudes a French chateau vibe, creating a striking first impression with its two-story entryway that seamlessly transitions into the living room. The living room boasts a soaring cathedral ceiling and large picture windows that flood the space with natural light.
For culinary enthusiasts, the kitchen is a chef’s dream, equipped with stainless steel appliances, anchored by a 6-burner dual fuel range with grill, convection oven and hood, a drawer microwave, a beverage fridge, and a spacious built-in refrigerator. A primary suite is conveniently located on the main floor, providing direct access to an oversized, screened porch with gas fireplace. The living and dining rooms flow seamlessly into another outdoor patio, creating a picturesque setting with a trellis overhead. This outdoor space is perfect for entertaining or unwinding and enjoying the lush landscaping and soothing sounds of your own waterfall.
Upstairs, you’ll find a wonderful study loft with built-ins that overlook the floor below. Two additional bedrooms are connected to a Jack-and-Jill bathroom. Additionally, there’s a spacious multipurpose bonus room with extensive custom cabinetry, wet bar with beverage fridge fitting for a home office, media room, yoga studio, or craft central, catering to your heart’s desires.
Recent updates to the home include the installation of new downstairs HVAC system, two new water heaters, interior painting, and a new roof. The property sits between two vacant lots, one on each side. The lot to the right (163) was recently purchased by the adjoining neighbor, who the seller believes intends to keep vacant. The lot to the left (161 - .33 acre) is also available for purchase and would combine for .69 acre site. (MLS ### - $150k)
